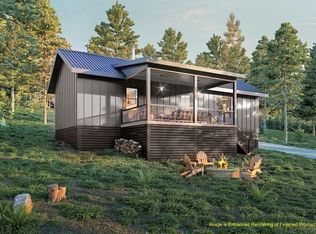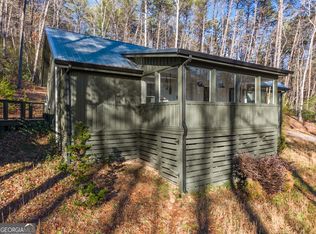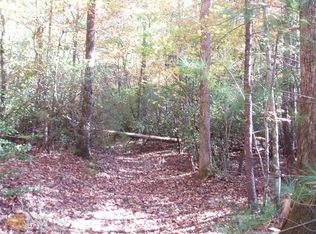Safe Haven. Feel the peace soak into your soul as you wind your way to this off the beaten path N. Georgia home. The premium tongue and groove interior with vaulted exposed beam ceiling is by far one of the most impressive features lending a rustic and elegant feel to the spacious open floor plan. Other features include gorgeous artistic coffered ceiling in relaxing owner's suite complete with adjoining private study and masonry fireplace (one of three throughout the home), custom cabinets with Silestone countertops, hardwood/tile flooring (not a stitch of carpet!), tile showers, terrace level mini-kitchen for guests or entertaining, three covered outdoor balconies with a screened outdoor area for bug free fun. Built and enjoyed by only one owner this quality home cannot be reproduced for this price! Nearby: Lake Burton-Natl Forest-Hiking-Waterfalls-Scaley Mountain-Highlands-Clayton-Helen. County shows: 5 BRs, Septic permit shows 3 BRs.
This property is off market, which means it's not currently listed for sale or rent on Zillow. This may be different from what's available on other websites or public sources.



