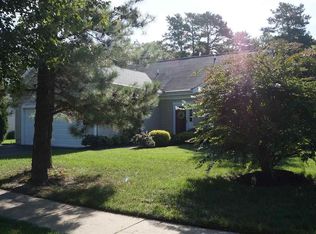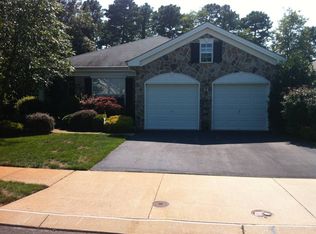This gorgeous Mulberry Model has been totally renovated and is impeccably maintained. If your buyer is looking for move in condition, then this is the home for them. The open layout offers formal rooms without the need for walls. High ceilings and lots of natural sunlight gives bright and inviting feel. Entertain your guests in the beautiful formally set up living and dining rooms or enjoy a more relaxed visit in the family room that's open to the kitchen and four seasons sunroom. The eat-in kitchen with bay window has been totally renovated and features beautiful white cabinets, upgraded stainless appliances and sleek granite counters. Both the sunroom and kitchen look out over the private patio and yard that backs up to woods. The master suite, located at the back of the home for privacy, features 2 walk in closets, soaking tub, his and hers vanities and tiled shower stall. The home offers two other bedrooms in the front, one is used as office/ den. The guest bath is conveniently located close to these two rooms. Also offers a large laundry room with new front loading washer and dryer. This home will not last!
This property is off market, which means it's not currently listed for sale or rent on Zillow. This may be different from what's available on other websites or public sources.


