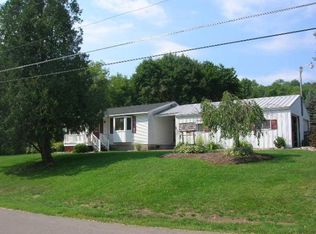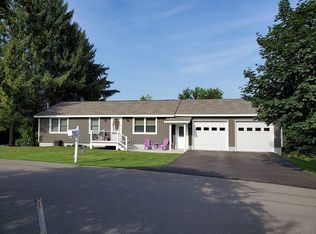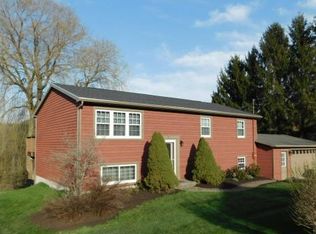Closed
$295,000
115 Walpole Rd, Groton, NY 13073
3beds
1,248sqft
Single Family Residence
Built in 1988
0.36 Acres Lot
$310,300 Zestimate®
$236/sqft
$2,168 Estimated rent
Home value
$310,300
$254,000 - $379,000
$2,168/mo
Zestimate® history
Loading...
Owner options
Explore your selling options
What's special
Open the door to peaceful, easy living. 3 bed, 2 bath, attached 2-car garage on 0.36acres This updated ranch home is ready to be your new retreat on a quiet side street on the edge of the village. Kitchen recently remodeled with new farmhouse style cabinets, granite counter tops and stainless steel appliances -opens to dining area and living room with bay window. Or walk through the sliding glass doors to the Trex deck and custom block patio with built-in grill, 2 pergolas and level yard with country view. The primary bedroom includes a custom designed walk-in-closet and recently renovated bathroom. Second full bathroom also recently updated. Full basement with laundry, utility sink, workshop, ample cabinets, storage shelves and room to spare. Oversized storage shed with overhead door, double door entry and windows. Radon mitigation 2020, electric hot water heater 2020, roof 2019. Municipal services include Groton electric, water and sewer. Options for high speed internet. Zero-turn, snow blower and some furniture negotiable. Seller's re-locating for work.
Zillow last checked: 8 hours ago
Listing updated: October 11, 2024 at 07:25am
Listed by:
David White 617-542-9300,
Owner Entry.com
Bought with:
David White, 10371201849
Owner Entry.com
Source: NYSAMLSs,MLS#: R1556203 Originating MLS: Rochester
Originating MLS: Rochester
Facts & features
Interior
Bedrooms & bathrooms
- Bedrooms: 3
- Bathrooms: 2
- Full bathrooms: 2
- Main level bathrooms: 2
- Main level bedrooms: 3
Heating
- Electric, Heat Pump, Baseboard
Cooling
- Heat Pump, Window Unit(s), Wall Unit(s)
Appliances
- Included: Dryer, Dishwasher, Electric Oven, Electric Range, Electric Water Heater, Microwave, Refrigerator, Washer
Features
- Ceiling Fan(s), Granite Counters, Living/Dining Room, Other, See Remarks, Sliding Glass Door(s), Bedroom on Main Level, Bath in Primary Bedroom, Main Level Primary, Primary Suite, Workshop
- Flooring: Carpet, Hardwood, Laminate, Varies, Vinyl
- Doors: Sliding Doors
- Windows: Thermal Windows
- Basement: Full
- Has fireplace: No
Interior area
- Total structure area: 1,248
- Total interior livable area: 1,248 sqft
Property
Parking
- Total spaces: 2
- Parking features: Attached, Garage, Garage Door Opener
- Attached garage spaces: 2
Accessibility
- Accessibility features: Low Threshold Shower
Features
- Levels: One
- Stories: 1
- Patio & porch: Deck, Open, Patio, Porch
- Exterior features: Blacktop Driveway, Barbecue, Deck, Patio
Lot
- Size: 0.36 Acres
- Dimensions: 90 x 173
- Features: Rural Lot
Details
- Additional structures: Shed(s), Storage
- Parcel number: 50280100100000010020010000
- Special conditions: Standard
Construction
Type & style
- Home type: SingleFamily
- Architectural style: Ranch
- Property subtype: Single Family Residence
Materials
- Vinyl Siding
- Foundation: Block
- Roof: Asphalt,Shingle
Condition
- Resale
- Year built: 1988
Utilities & green energy
- Electric: Circuit Breakers
- Sewer: Connected
- Water: Connected, Public
- Utilities for property: Cable Available, High Speed Internet Available, Sewer Connected, Water Connected
Community & neighborhood
Security
- Security features: Radon Mitigation System
Location
- Region: Groton
- Subdivision: Section 1
Other
Other facts
- Listing terms: Cash,Conventional
Price history
| Date | Event | Price |
|---|---|---|
| 10/10/2024 | Sold | $295,000-1.7%$236/sqft |
Source: | ||
| 8/26/2024 | Pending sale | $299,999$240/sqft |
Source: | ||
| 8/10/2024 | Price change | $299,999-1.6%$240/sqft |
Source: | ||
| 8/1/2024 | Listed for sale | $305,000+7%$244/sqft |
Source: | ||
| 12/7/2023 | Listing removed | -- |
Source: | ||
Public tax history
| Year | Property taxes | Tax assessment |
|---|---|---|
| 2024 | -- | $253,000 +15% |
| 2023 | -- | $220,000 +10% |
| 2022 | -- | $200,000 |
Find assessor info on the county website
Neighborhood: 13073
Nearby schools
GreatSchools rating
- 6/10Groton Elementary SchoolGrades: PK-5Distance: 1 mi
- 7/10Groton High SchoolGrades: 6-12Distance: 0.9 mi
Schools provided by the listing agent
- Elementary: Groton Elementary
- Middle: Groton Middle
- High: Groton High
- District: Groton
Source: NYSAMLSs. This data may not be complete. We recommend contacting the local school district to confirm school assignments for this home.


