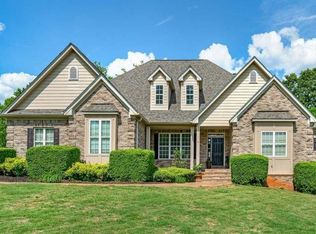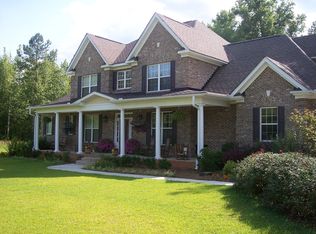This beautiful custom built 4 sided brick home site on 2.67 acres that backs up to lake with its own dock. Front opens into beautiful foyer leading into family room with gorgeous stack rock fireplace. Fireplace has custom built bookcases on each side. Separate dining room leads into a gourmet kitchen with slate floors and very high end decorative back splash, granite counter tops with breakfast bar. Custom cabinets, stainless steel appliances, & island with built in indoor grill. Home has split bedroom plan. Owner's suite is very spacious with sitting area and its own fireplace with french doors leading out to two different back porches.Owners bathroom has double vanities with granite counter tops very large separate tile shower with soaking/jetted tub and over sized walk in closet. Secondary bedroom could be a second owners suite with own full bathroom. The full daylight basement has a huge family room with fireplace, bar, half bath and another over sized bedroom with own full bath with tile floors and tile shower and large walk in closet. Double doors open to outside concrete entertaining area overlooking fenced in backyard.
This property is off market, which means it's not currently listed for sale or rent on Zillow. This may be different from what's available on other websites or public sources.

