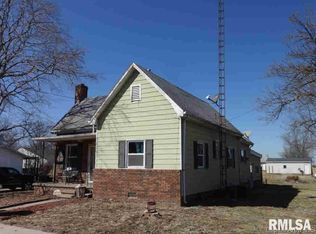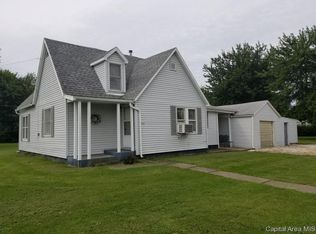BEAUTIFUL WOOD TRIM & REFINISHED HW FLOORS. REPLACEMENT WINDOWS, RADON MITIGATION SYSTEM INSTALLED IN 2007. ALL APPLIANCES UPDATED & STAY. NEW KITCHEN SINK, BIG ISLAND. UPDATED BATHROOM, SOAKER GARDEN TUB & SEPARATE SHOWER. WRAP AROUND PORCH W/ DECK & PATIO, SIDE YARD FENCED IN. 2 CAR ATTACHED GARAGE, SELLER INSTALLING 2 NEW GARAGE DOORS. PLUS 24X36 DETACHED GARAGE W/ RADIANT HEATED FLOORS, TELEPHONE/BROADBAND INTERNET LINE, OFFICE/SHOP, TOILET & PLUMBED FOR SINK & SHOWER.
This property is off market, which means it's not currently listed for sale or rent on Zillow. This may be different from what's available on other websites or public sources.



