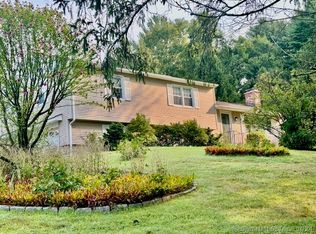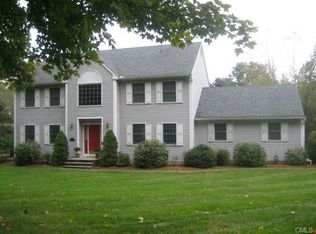Sold for $804,000 on 03/30/23
$804,000
115 Walnut Hill Road, Bethel, CT 06801
4beds
3,321sqft
Single Family Residence
Built in 2022
1.95 Acres Lot
$894,300 Zestimate®
$242/sqft
$5,246 Estimated rent
Home value
$894,300
$850,000 - $948,000
$5,246/mo
Zestimate® history
Loading...
Owner options
Explore your selling options
What's special
Top tier new construction built by a quality local builder. Attention to detail really shines through is this custom built Colonial offering over 3300sqft of living space! The main level boasts 9ft ceilings, hardwood floors, large foyer with French doors to a large private office. Oversized dine-in kitchen with stainless steel appliances, large center island, quartz countertops, custom cabinetry, 2 pantries, gas range & more! The kitchen opens to a large family room with vaulted ceilings, gas fireplace and oversized sliders to your private deck overlooking the beautiful backyard and pond. The formal dining room, convenient powder room and separate mud room complete the main floor. Upstairs you'll find the expansive primary bedroom with walk-in closet and spacious custom primary bath. Another full bathroom and 3 more generous sized bedrooms make up the 2nd floor. Lower level offers a massive 27' x 25'.3' fully finished play/rec room with numerous windows and a walkout to the sprawling level yard. The lower level also has a 22' x 18' unfinished storage area and 25'.6" x 10' mechanical room. This stunning Bethel home is wonderfully situated on nearly 2 acres with park-like views everywhere you look! Conveniently located in the Stony Hill section of Bethel with easy access to I-84, ideal for New York or down county commutes. Don't miss this small-town gem!
Zillow last checked: 8 hours ago
Listing updated: March 31, 2023 at 10:25am
Listed by:
Jay Streaman 203-994-9421,
RE/MAX Right Choice 203-744-2400
Bought with:
Matt Streaman, RES.0815442
RE/MAX Right Choice
Source: Smart MLS,MLS#: 170545789
Facts & features
Interior
Bedrooms & bathrooms
- Bedrooms: 4
- Bathrooms: 3
- Full bathrooms: 2
- 1/2 bathrooms: 1
Primary bedroom
- Features: Full Bath, Walk-In Closet(s), Wall/Wall Carpet
- Level: Upper
- Area: 242.08 Square Feet
- Dimensions: 13.6 x 17.8
Bedroom
- Features: Wall/Wall Carpet
- Level: Upper
- Area: 141.4 Square Feet
- Dimensions: 10.1 x 14
Bedroom
- Features: Wall/Wall Carpet
- Level: Upper
- Area: 152.76 Square Feet
- Dimensions: 11.4 x 13.4
Bedroom
- Features: Wall/Wall Carpet
- Level: Upper
- Area: 120 Square Feet
- Dimensions: 10 x 12
Bathroom
- Features: Tile Floor
- Level: Upper
Dining room
- Features: High Ceilings, Hardwood Floor
- Level: Main
- Area: 182.24 Square Feet
- Dimensions: 13.4 x 13.6
Family room
- Features: Gas Log Fireplace, Hardwood Floor, Sliders, Vaulted Ceiling(s)
- Level: Main
- Area: 369.6 Square Feet
- Dimensions: 21 x 17.6
Kitchen
- Features: High Ceilings, Hardwood Floor, Quartz Counters
- Level: Main
- Area: 375.2 Square Feet
- Dimensions: 13.4 x 28
Office
- Features: High Ceilings, French Doors, Hardwood Floor
- Level: Main
- Area: 203.68 Square Feet
- Dimensions: 13.4 x 15.2
Heating
- Gravity, Zoned, Propane
Cooling
- Central Air
Appliances
- Included: Gas Range, Microwave, Refrigerator, Ice Maker, Dishwasher, Water Heater
- Laundry: Upper Level, Mud Room
Features
- Wired for Data, Open Floorplan, Entrance Foyer
- Windows: Thermopane Windows
- Basement: Full,Finished,Liveable Space,Storage Space
- Attic: None
- Number of fireplaces: 1
Interior area
- Total structure area: 3,321
- Total interior livable area: 3,321 sqft
- Finished area above ground: 2,636
- Finished area below ground: 685
Property
Parking
- Total spaces: 2
- Parking features: Attached, Garage Door Opener, Paved
- Attached garage spaces: 2
- Has uncovered spaces: Yes
Features
- Patio & porch: Deck
- Exterior features: Sidewalk
- Has view: Yes
- View description: Water
- Has water view: Yes
- Water view: Water
- Waterfront features: Waterfront, Pond
Lot
- Size: 1.95 Acres
- Features: Interior Lot, Wetlands, Level, Few Trees
Details
- Parcel number: 999999999
- Zoning: Res
Construction
Type & style
- Home type: SingleFamily
- Architectural style: Colonial
- Property subtype: Single Family Residence
Materials
- Vinyl Siding
- Foundation: Concrete Perimeter
- Roof: Asphalt
Condition
- Completed/Never Occupied
- Year built: 2022
Utilities & green energy
- Sewer: Septic Tank
- Water: Public
Green energy
- Green verification: ENERGY STAR Certified Homes
- Energy efficient items: Thermostat, Windows
Community & neighborhood
Location
- Region: Bethel
- Subdivision: Stony Hill
Price history
| Date | Event | Price |
|---|---|---|
| 3/30/2023 | Sold | $804,000+0.5%$242/sqft |
Source: | ||
| 2/6/2023 | Contingent | $799,900$241/sqft |
Source: | ||
| 1/30/2023 | Listed for sale | $799,900+1354.4%$241/sqft |
Source: | ||
| 12/31/1996 | Sold | $55,000$17/sqft |
Source: Public Record Report a problem | ||
Public tax history
| Year | Property taxes | Tax assessment |
|---|---|---|
| 2025 | $13,160 +4.3% | $432,740 |
| 2024 | $12,623 +2.6% | $432,740 |
| 2023 | $12,303 +321.6% | $432,740 +413% |
Find assessor info on the county website
Neighborhood: 06801
Nearby schools
GreatSchools rating
- 8/10Ralph M. T. Johnson SchoolGrades: 3-5Distance: 1.5 mi
- 8/10Bethel Middle SchoolGrades: 6-8Distance: 1.6 mi
- 8/10Bethel High SchoolGrades: 9-12Distance: 1.8 mi
Schools provided by the listing agent
- Middle: Bethel
- High: Bethel
Source: Smart MLS. This data may not be complete. We recommend contacting the local school district to confirm school assignments for this home.

Get pre-qualified for a loan
At Zillow Home Loans, we can pre-qualify you in as little as 5 minutes with no impact to your credit score.An equal housing lender. NMLS #10287.
Sell for more on Zillow
Get a free Zillow Showcase℠ listing and you could sell for .
$894,300
2% more+ $17,886
With Zillow Showcase(estimated)
$912,186
