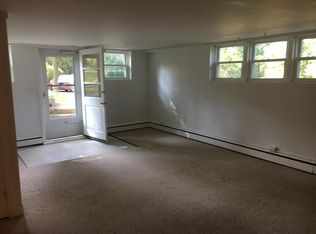Closed
$488,000
115 W Upland Rd, Ithaca, NY 14850
3beds
1,885sqft
Single Family Residence
Built in 1926
0.58 Acres Lot
$505,800 Zestimate®
$259/sqft
$2,812 Estimated rent
Home value
$505,800
Estimated sales range
Not available
$2,812/mo
Zestimate® history
Loading...
Owner options
Explore your selling options
What's special
It's possible you may have overlooked this home as you drove along Upland Road. Or you may have wondered at the height of the rear of the home as you drove along Cayuga Heights Road. But nothing could have prepared you for the stylish architecture and the strategic floor plan that captures natural light throughout the interior when you're up close or inside. Lovely old hardwood floors grace most every room, and an abundance of bookshelves attest to a love of books that never grows old. Main floor rooms include living and dining rooms, sunroom (or office, or family room), half bath and kitchen. Check out the laundry chute that goes from upstairs to the kitchen to the basement laundry room; and check out the bell in the pantry that summoned the maid from her room in the basement in days gone by. Upstairs are 3 bedrooms. The primary has an adjacent office/study graced with many windows, and bedroom 3 has a huge walk-in closet that could also be a little office or playroom. From the outside it's deceptively simple, on the inside, it blossoms.
Zillow last checked: 8 hours ago
Listing updated: June 16, 2025 at 11:25am
Listed by:
Linda Hirvonen 607-592-3665,
Warren Real Estate of Ithaca Inc.
Bought with:
Jenny Ying Chai, 10311200553
Ithaca Real Estate, Inc.
Source: NYSAMLSs,MLS#: R1596718 Originating MLS: Ithaca Board of Realtors
Originating MLS: Ithaca Board of Realtors
Facts & features
Interior
Bedrooms & bathrooms
- Bedrooms: 3
- Bathrooms: 3
- Full bathrooms: 2
- 1/2 bathrooms: 1
- Main level bathrooms: 1
Bedroom 1
- Level: Second
Bedroom 1
- Level: Second
Bedroom 2
- Level: Second
Bedroom 2
- Level: Second
Bedroom 3
- Level: Second
Bedroom 3
- Level: Second
Dining room
- Level: First
Dining room
- Level: First
Family room
- Level: First
Family room
- Level: First
Kitchen
- Level: First
Kitchen
- Level: First
Living room
- Level: First
Living room
- Level: First
Other
- Level: Basement
Other
- Level: Basement
Heating
- Gas, Radiator(s), Steam
Appliances
- Included: Dryer, Dishwasher, Electric Oven, Electric Range, Gas Water Heater, Refrigerator, Washer
- Laundry: In Basement
Features
- Separate/Formal Dining Room, Eat-in Kitchen, Separate/Formal Living Room, Home Office, Pantry, Convertible Bedroom
- Flooring: Ceramic Tile, Hardwood, Tile, Varies, Vinyl
- Basement: Partially Finished,Walk-Out Access
- Number of fireplaces: 1
Interior area
- Total structure area: 1,885
- Total interior livable area: 1,885 sqft
Property
Parking
- Total spaces: 1
- Parking features: Attached, Electricity, Garage, Water Available, Shared Driveway
- Attached garage spaces: 1
Features
- Levels: Two
- Stories: 2
- Patio & porch: Patio
- Exterior features: Blacktop Driveway, Patio
Lot
- Size: 0.58 Acres
- Dimensions: 156 x 205
- Features: Irregular Lot, Residential Lot
Details
- Parcel number: 8.34
- Special conditions: Standard
Construction
Type & style
- Home type: SingleFamily
- Architectural style: Two Story
- Property subtype: Single Family Residence
Materials
- Attic/Crawl Hatchway(s) Insulated, Other, Stone, Stucco, Copper Plumbing
- Foundation: Other, Poured, See Remarks
- Roof: Slate,Tile
Condition
- Resale
- Year built: 1926
Utilities & green energy
- Electric: Circuit Breakers
- Sewer: Connected
- Water: Connected, Public
- Utilities for property: Cable Available, Electricity Connected, High Speed Internet Available, Sewer Connected, Water Connected
Community & neighborhood
Location
- Region: Ithaca
Other
Other facts
- Listing terms: Cash,Conventional
Price history
| Date | Event | Price |
|---|---|---|
| 6/13/2025 | Sold | $488,000-7.9%$259/sqft |
Source: | ||
| 4/15/2025 | Contingent | $530,000$281/sqft |
Source: | ||
| 4/7/2025 | Listed for sale | $530,000$281/sqft |
Source: | ||
Public tax history
| Year | Property taxes | Tax assessment |
|---|---|---|
| 2024 | -- | $530,000 +16% |
| 2023 | -- | $457,000 +10.1% |
| 2022 | -- | $415,000 |
Find assessor info on the county website
Neighborhood: Cayuga Heights
Nearby schools
GreatSchools rating
- 6/10Cayuga Heights ElementaryGrades: K-5Distance: 0.2 mi
- 6/10Boynton Middle SchoolGrades: 6-8Distance: 0.4 mi
- 9/10Ithaca Senior High SchoolGrades: 9-12Distance: 0.7 mi
Schools provided by the listing agent
- Elementary: Cayuga Heights Elementary
- Middle: Boynton Middle
- High: Ithaca Senior High
- District: Ithaca
Source: NYSAMLSs. This data may not be complete. We recommend contacting the local school district to confirm school assignments for this home.

