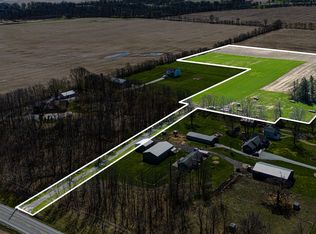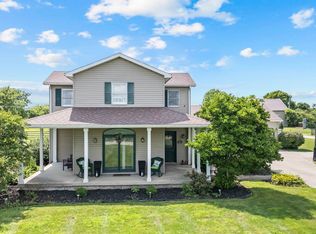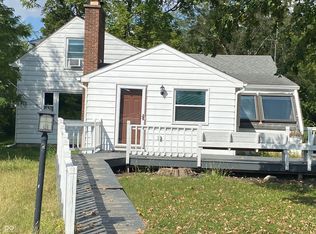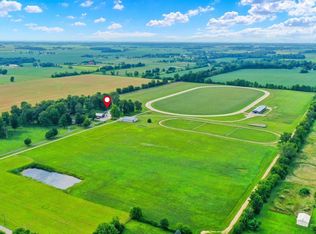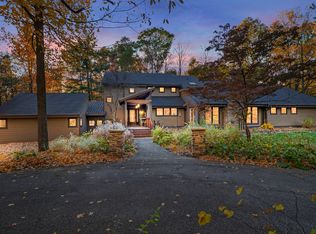Don't miss out on this outstanding equestrian facility in Pendleton, IN! Down a long driveway off the main road sits a beautiful home and several excellent support buildings on 27.31 +/- acres. A property you won't find anywhere else with its charm and facilities providing many opportunities for country living and equestrian needs. This unique home was built in 1879 with a total of 2,434 sqft. It has 4 bedrooms, 2 bathrooms, and an unfinished 1,000+ sqft basement. The kitchen is a gathering spot in this home with its open space and high-end appliances. Outside relax on the porch next to the inground heated pool and pool house. This property not only has the main home, but two other fully functional guest homes, and a 24' by 24' heated detached 2 car garage. Walk around this facility and you will find several high end barns and stables. Many paddocks, pastures, and arenas for equestrian training ready for its new owner. Take notice of the useful barns available. 1. A new 60' x 176' indoor riding arena with grandstands and judging platform. 2. A 60' x 80' horse barn that has 12 stalls, tack room, and storage space. 3. A 36' x 48' barn with 5 horse stalls. 4. A handy storage, feed, and equipment barn with 4 horse stall and tack storage. 5. The original arena and stall location with a unique feel and design! Added in recent years is the outdoor arena with lighting, allowing for late evening and night training. A professionally lit outdoor arena, perfect for evening riding sessions and events. Additional Equestrian Amenities: 21 paddocks, round pen, stable areas, trailer storage, and more!
Active
$2,800,000
115 W State Road 38, Pendleton, IN 46064
4beds
3,435sqft
Est.:
Residential, Farm
Built in 1879
27.31 Acres Lot
$-- Zestimate®
$815/sqft
$-- HOA
What's special
Inground heated poolSupport buildingsProfessionally lit outdoor arenaRound penPool houseTrailer storageBeautiful home
- 260 days |
- 1,149 |
- 41 |
Zillow last checked: 8 hours ago
Listing updated: October 08, 2025 at 04:06pm
Listing Provided by:
Caleb Cleek 765-635-9861,
Jeff Boone Realty, LLC,
Terry Sheets 765-810-5351,
Jeff Boone Realty, LLC
Source: MIBOR as distributed by MLS GRID,MLS#: 22043463
Tour with a local agent
Facts & features
Interior
Bedrooms & bathrooms
- Bedrooms: 4
- Bathrooms: 2
- Full bathrooms: 2
- Main level bathrooms: 1
- Main level bedrooms: 1
Primary bedroom
- Level: Main
- Area: 195 Square Feet
- Dimensions: 15X13
Bedroom 2
- Level: Upper
- Area: 225 Square Feet
- Dimensions: 15X15
Bedroom 3
- Level: Upper
- Area: 216 Square Feet
- Dimensions: 18X12
Bedroom 4
- Level: Upper
- Area: 195 Square Feet
- Dimensions: 15X13
Dining room
- Level: Main
- Area: 204 Square Feet
- Dimensions: 17X12
Hearth room
- Level: Main
- Area: 162 Square Feet
- Dimensions: 18X9
Kitchen
- Level: Main
- Area: 234 Square Feet
- Dimensions: 18X13
Laundry
- Level: Main
- Area: 54 Square Feet
- Dimensions: 9X6
Living room
- Level: Main
- Area: 225 Square Feet
- Dimensions: 15X15
Heating
- Forced Air
Cooling
- Central Air
Appliances
- Included: Dishwasher, Disposal, Microwave, Double Oven, Range Hood, Refrigerator
Features
- Attic Access, Attic Stairway, Breakfast Bar, Built-in Features, Cathedral Ceiling(s), Vaulted Ceiling(s), Kitchen Island, Ceiling Fan(s), Hardwood Floors, High Speed Internet, Eat-in Kitchen, Wired for Data, Smart Thermostat, Storage, Wired for Sound
- Flooring: Hardwood
- Basement: Unfinished
- Attic: Access Only,Permanent Stairs
- Number of fireplaces: 2
- Fireplace features: Gas Log
Interior area
- Total structure area: 3,435
- Total interior livable area: 3,435 sqft
- Finished area below ground: 0
Property
Parking
- Total spaces: 2
- Parking features: Detached
- Garage spaces: 2
Features
- Levels: Two
- Stories: 2
- Pool features: Heated, In Ground
- Fencing: Fenced
Lot
- Size: 27.31 Acres
- Features: Mature Trees, Trees-Small (Under 20 Ft)
Details
- Additional parcels included: 481425100003000012
- Parcel number: 481425100005000012
- Horse amenities: None, Arena, Barn, Boarding Facilities, Pasture, Stable(s), Tack Room, See Remarks
Construction
Type & style
- Home type: SingleFamily
- Architectural style: Italianate
- Property subtype: Residential, Farm
Materials
- Stone, Vinyl Siding
- Foundation: Concrete Perimeter, Stone
Condition
- New construction: No
- Year built: 1879
Utilities & green energy
- Water: Private, Other
Community & HOA
Community
- Subdivision: No Subdivision
HOA
- Has HOA: No
Location
- Region: Pendleton
Financial & listing details
- Price per square foot: $815/sqft
- Tax assessed value: $1,370,700
- Annual tax amount: $15,620
- Date on market: 6/10/2025
- Cumulative days on market: 150 days
Estimated market value
Not available
Estimated sales range
Not available
Not available
Price history
Price history
| Date | Event | Price |
|---|---|---|
| 8/11/2025 | Price change | $2,800,000-26.3%$815/sqft |
Source: | ||
| 10/17/2024 | Price change | $3,800,000+62%$1,106/sqft |
Source: | ||
| 9/4/2024 | Price change | $2,345,678-47.3%$683/sqft |
Source: | ||
| 5/21/2024 | Price change | $4,450,000-9.2%$1,295/sqft |
Source: | ||
| 7/28/2023 | Listed for sale | $4,900,000+276.9%$1,426/sqft |
Source: | ||
| 4/7/2018 | Sold | $1,300,000+4%$378/sqft |
Source: Agent Provided Report a problem | ||
| 3/22/2018 | Pending sale | $1,250,000$364/sqft |
Source: RE/MAX Ability Plus #21528951 Report a problem | ||
| 12/19/2017 | Price change | $1,250,000+6.4%$364/sqft |
Source: RE/MAX Ability Plus #21528951 Report a problem | ||
| 7/12/2017 | Price change | $1,175,000-7.8%$342/sqft |
Source: MIBOR REALTOR Association #21484272 Report a problem | ||
| 4/28/2017 | Price change | $1,275,000-13.6%$371/sqft |
Source: MIBOR REALTOR Association #21397933 Report a problem | ||
| 4/25/2017 | Listed for sale | $1,475,000$429/sqft |
Source: MIBOR REALTOR Association #21397933 Report a problem | ||
Public tax history
Public tax history
| Year | Property taxes | Tax assessment |
|---|---|---|
| 2024 | $13,107 +3.7% | $1,370,700 +31.2% |
| 2023 | $12,636 +10.8% | $1,044,500 +1% |
| 2022 | $11,404 +0.7% | $1,034,200 +10.8% |
| 2021 | $11,329 +2.9% | $933,000 +4.1% |
| 2020 | $11,013 +180.6% | $896,500 +3.8% |
| 2019 | $3,926 +6.7% | $863,500 +255.3% |
| 2018 | $3,678 -1.3% | $243,000 +7% |
| 2017 | $3,727 +9.2% | $227,200 +1.6% |
| 2016 | $3,414 +0.8% | $223,700 +9.7% |
| 2014 | $3,386 +1.6% | $204,000 -2.8% |
| 2013 | $3,332 -22.8% | $209,900 -5.1% |
| 2012 | $4,317 | $221,100 -7.2% |
| 2011 | -- | $238,200 +0.5% |
| 2010 | $3,724 -21.3% | $237,100 +27.1% |
| 2009 | $4,731 | $186,600 +90.2% |
| 2006 | -- | $98,100 -40.1% |
| 2005 | -- | $163,800 |
Find assessor info on the county website
BuyAbility℠ payment
Est. payment
$16,212/mo
Principal & interest
$14439
Property taxes
$1773
Climate risks
Neighborhood: 46064
Nearby schools
GreatSchools rating
- 6/10East Elementary SchoolGrades: K-6Distance: 1.5 mi
- 5/10Pendleton Heights Middle SchoolGrades: 7-8Distance: 2.8 mi
- 9/10Pendleton Heights High SchoolGrades: 9-12Distance: 3.2 mi
Schools provided by the listing agent
- Middle: Pendleton Heights Middle School
- High: Pendleton Heights High School
Source: MIBOR as distributed by MLS GRID. This data may not be complete. We recommend contacting the local school district to confirm school assignments for this home.
