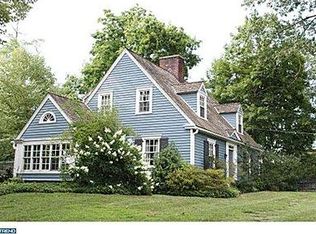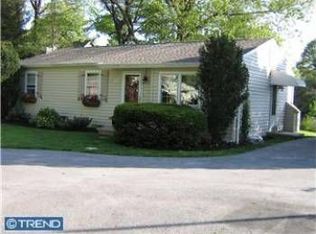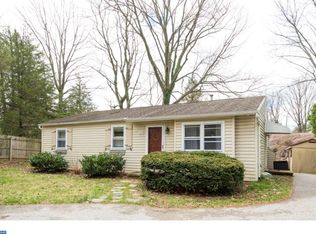Sold for $421,000
$421,000
115 W Matsonford Rd, Conshohocken, PA 19428
2beds
1,585sqft
Single Family Residence
Built in 1927
0.29 Acres Lot
$476,600 Zestimate®
$266/sqft
$2,770 Estimated rent
Home value
$476,600
$443,000 - $515,000
$2,770/mo
Zestimate® history
Loading...
Owner options
Explore your selling options
What's special
This captivating Stone Cape, exudes timeless charm and character. From the spacious and inviting front porch to the warm family room boasting a wood-burning fireplace and hardwood floors, each element reflects the rich history of the property. The versatility of the space is evident, with the library or family room featuring custom-built bookshelves, previously utilized as a bedroom, and the option to configure the primary master bedroom on the main floor. The dining room, enhanced by French doors, offers the flexibility to create an intimate setting or expand the space for entertaining guests. While the kitchen awaits a touch of vision and modernization, its connection to a private deck overlooking the serene backyard presents an opportunity for seamless indoor-outdoor living. Upstairs, a full bedroom and bath accompany a cozy office or flex space, catering to various lifestyle needs. Meanwhile, the basement, with its walkout access to the yard, holds immense potential for customization and expansion. Situated near the high-speed line to both New York and Philadelphia, and conveniently located close to major roadways, shopping destinations like the KOP malls, and an array of dining options, this home offers both accessibility and convenience. With its solid foundation and abundant potential, this residence eagerly anticipates its next chapter, inviting new owners to infuse it with their personal style and create cherished memories for years to come.
Zillow last checked: 8 hours ago
Listing updated: June 09, 2024 at 12:32am
Listed by:
Moe Mahoney 610-416-6981,
BHHS Fox & Roach Wayne-Devon
Bought with:
Matt Scannapieco, AB069440
Franklin Investment Realty
Source: Bright MLS,MLS#: PAMC2103184
Facts & features
Interior
Bedrooms & bathrooms
- Bedrooms: 2
- Bathrooms: 2
- Full bathrooms: 2
- Main level bathrooms: 1
- Main level bedrooms: 1
Basement
- Area: 0
Heating
- Radiator, Natural Gas
Cooling
- Ceiling Fan(s), Wall Unit(s), Electric
Appliances
- Included: Washer, Dryer, Gas Water Heater
- Laundry: In Basement
Features
- Ceiling Fan(s), Dining Area, Entry Level Bedroom, Formal/Separate Dining Room, Eat-in Kitchen, Primary Bath(s), Bathroom - Tub Shower, Plaster Walls
- Flooring: Hardwood, Tile/Brick, Wood
- Doors: French Doors, Sliding Glass, Storm Door(s), Six Panel
- Basement: Connecting Stairway,Exterior Entry,Walk-Out Access,Windows,Rear Entrance,Concrete
- Number of fireplaces: 1
- Fireplace features: Mantel(s), Wood Burning
Interior area
- Total structure area: 1,585
- Total interior livable area: 1,585 sqft
- Finished area above ground: 1,585
- Finished area below ground: 0
Property
Parking
- Total spaces: 6
- Parking features: Built In, Covered, Garage Faces Rear, Oversized, Asphalt, Attached, Driveway, Off Site, Off Street
- Attached garage spaces: 2
- Uncovered spaces: 4
Accessibility
- Accessibility features: 2+ Access Exits, Accessible Hallway(s)
Features
- Levels: Two
- Stories: 2
- Patio & porch: Deck, Patio, Porch
- Pool features: None
Lot
- Size: 0.29 Acres
- Dimensions: 75.00 x 0.00
- Features: Backs to Trees, Front Yard, Level, Private, Rear Yard, Suburban
Details
- Additional structures: Above Grade, Below Grade
- Parcel number: 580013537004
- Zoning: RESIDENTIAL
- Zoning description: Residential
- Special conditions: Standard
Construction
Type & style
- Home type: SingleFamily
- Architectural style: Cape Cod
- Property subtype: Single Family Residence
Materials
- Stucco
- Foundation: Concrete Perimeter, Slab
- Roof: Pitched,Shingle
Condition
- Good
- New construction: No
- Year built: 1927
Utilities & green energy
- Sewer: Public Sewer
- Water: Public
- Utilities for property: Natural Gas Available, Sewer Available, Electricity Available
Community & neighborhood
Location
- Region: Conshohocken
- Subdivision: Tattersall Lane
- Municipality: UPPER MERION TWP
Other
Other facts
- Listing agreement: Exclusive Right To Sell
- Listing terms: Cash,Conventional,FHA,VA Loan
- Ownership: Fee Simple
Price history
| Date | Event | Price |
|---|---|---|
| 6/7/2024 | Sold | $421,000+8.5%$266/sqft |
Source: | ||
| 5/31/2024 | Pending sale | $388,000$245/sqft |
Source: | ||
| 5/7/2024 | Contingent | $388,000$245/sqft |
Source: | ||
| 5/3/2024 | Listed for sale | $388,000$245/sqft |
Source: | ||
Public tax history
| Year | Property taxes | Tax assessment |
|---|---|---|
| 2025 | $4,280 +6.9% | $132,260 |
| 2024 | $4,003 | $132,260 |
| 2023 | $4,003 +6.4% | $132,260 |
Find assessor info on the county website
Neighborhood: 19428
Nearby schools
GreatSchools rating
- 6/10Roberts El SchoolGrades: K-4Distance: 2.7 mi
- 5/10Upper Merion Middle SchoolGrades: 5-8Distance: 3.5 mi
- 6/10Upper Merion High SchoolGrades: 9-12Distance: 3.4 mi
Schools provided by the listing agent
- District: Upper Merion Area
Source: Bright MLS. This data may not be complete. We recommend contacting the local school district to confirm school assignments for this home.
Get a cash offer in 3 minutes
Find out how much your home could sell for in as little as 3 minutes with a no-obligation cash offer.
Estimated market value$476,600
Get a cash offer in 3 minutes
Find out how much your home could sell for in as little as 3 minutes with a no-obligation cash offer.
Estimated market value
$476,600


