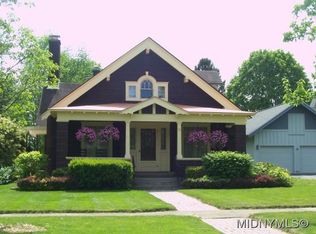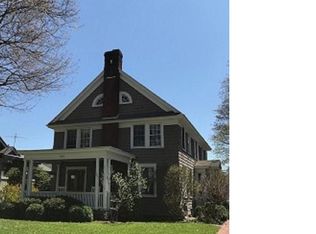Closed
$360,000
115 W Locust St, Rome, NY 13440
3beds
2,728sqft
Single Family Residence
Built in 1905
0.56 Acres Lot
$387,300 Zestimate®
$132/sqft
$3,001 Estimated rent
Home value
$387,300
$329,000 - $457,000
$3,001/mo
Zestimate® history
Loading...
Owner options
Explore your selling options
What's special
Welcome to this incredibly charming home in the heart of the City of Rome awaiting its next owners. This long-time loved home is a wonderful investment opportunity as it includes a second home (115 1/2 W Locust). The main home has had its original beauty preserved with modern touches. As you walk in, you are greeted by the massive living room area directly off the kitchen creating the perfect place to entertain! The kitchen has absolutely stunning wood craftsmanship with Kitchen-made cabinetry plus an island. In addition to all this space, there is also a formal dining area. The lower-level feels so spacious will these high ceilings. Upstairs you will find 3 spacious bedrooms with the primary having its own bathroom! Don't forget about one of this home's best features, the massive front porch with a porch swing giving you the perfect place for that morning cup of coffee or evening glass of wine. The private yard is also impressive boasting over half an acre. The second home is a 2 bedroom, 1 full bath Ranch with a garage. This is a wonderful investment opportunity or in-law suite situation. Come check it out before it's too late!!
Zillow last checked: 8 hours ago
Listing updated: August 19, 2024 at 10:11am
Listed by:
Anthony Osborne 315-622-0161,
Coldwell Banker Prime Prop,Inc
Bought with:
Lori A. Frieden, 10401265563
Coldwell Banker Faith Properties R
Source: NYSAMLSs,MLS#: S1535239 Originating MLS: Syracuse
Originating MLS: Syracuse
Facts & features
Interior
Bedrooms & bathrooms
- Bedrooms: 3
- Bathrooms: 3
- Full bathrooms: 2
- 1/2 bathrooms: 1
- Main level bathrooms: 1
Heating
- Gas, Baseboard
Appliances
- Included: Dryer, Dishwasher, Disposal, Gas Oven, Gas Range, Gas Water Heater, Microwave, Refrigerator, Washer
Features
- Separate/Formal Dining Room, Eat-in Kitchen, Home Office, Bath in Primary Bedroom
- Flooring: Hardwood, Tile, Varies
- Basement: Full
- Number of fireplaces: 2
Interior area
- Total structure area: 2,728
- Total interior livable area: 2,728 sqft
Property
Parking
- Total spaces: 2
- Parking features: Detached, Garage
- Garage spaces: 2
Features
- Levels: Two
- Stories: 2
- Exterior features: Blacktop Driveway
Lot
- Size: 0.56 Acres
- Dimensions: 122 x 80
- Features: Residential Lot
Details
- Parcel number: 30130122302000060200000000
- Special conditions: Standard
Construction
Type & style
- Home type: SingleFamily
- Architectural style: Colonial,Two Story
- Property subtype: Single Family Residence
Materials
- Cedar
- Foundation: Stone
Condition
- Resale
- Year built: 1905
Utilities & green energy
- Sewer: Connected
- Water: Connected, Public
- Utilities for property: Sewer Connected, Water Connected
Community & neighborhood
Location
- Region: Rome
Other
Other facts
- Listing terms: Cash,Conventional,FHA,VA Loan
Price history
| Date | Event | Price |
|---|---|---|
| 8/12/2024 | Sold | $360,000-4%$132/sqft |
Source: | ||
| 6/10/2024 | Pending sale | $374,900$137/sqft |
Source: | ||
| 5/30/2024 | Contingent | $374,900$137/sqft |
Source: | ||
| 5/14/2024 | Price change | $374,900-6.3%$137/sqft |
Source: | ||
| 5/9/2024 | Listed for sale | $399,900+73.9%$147/sqft |
Source: | ||
Public tax history
| Year | Property taxes | Tax assessment |
|---|---|---|
| 2024 | -- | $130,000 |
| 2023 | -- | $130,000 |
| 2022 | -- | $130,000 |
Find assessor info on the county website
Neighborhood: 13440
Nearby schools
GreatSchools rating
- 3/10Louis V Denti Elementary SchoolGrades: K-6Distance: 0.9 mi
- 5/10Lyndon H Strough Middle SchoolGrades: 7-8Distance: 0.7 mi
- 4/10Rome Free AcademyGrades: 9-12Distance: 2 mi
Schools provided by the listing agent
- District: Rome
Source: NYSAMLSs. This data may not be complete. We recommend contacting the local school district to confirm school assignments for this home.

