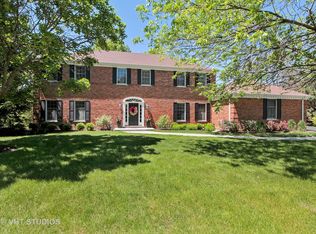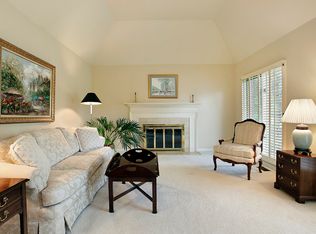Closed
$1,315,000
115 W Honeysuckle Rd, Lake Forest, IL 60045
4beds
3,584sqft
Single Family Residence
Built in 1987
0.5 Acres Lot
$1,419,000 Zestimate®
$367/sqft
$6,625 Estimated rent
Home value
$1,419,000
$1.31M - $1.56M
$6,625/mo
Zestimate® history
Loading...
Owner options
Explore your selling options
What's special
This is a magical and spectacular home! This Onwentsia Gardens masterpiece is beautifully updated throughout. You will be highly impressed as you enter the generous and spacious foyer with its open staircase and gleaming hardwood floors. It is such a nice introduction to the home! The stylish and comfortable residence boasts great neutral decor and is absolutely impeccable! The formal living room has a stunning fireplace and the very spacious dining room is perfect for entertaining! The chef's kitchen has a fantastic island, stainless steel quality appliances and granite counter tops. You'll love the bright and spacious eating area. The family room is comfortable and bright. It hosts a lovely fireplace and wet bar. There is a lovely 1st floor office space. The mud room/ laundry is a great space and there is a place for everything with it cubbies and cabinets. The primary suite is a super "GET-A-WAY" One can enjoy a massive room and a gorgeous newly updated bathroom with double vanities, soaker tub and beautiful tile! The finished basement is a wonderful recreation space with a lounge area, game area, work out room, sauna and bedroom/office. You will appreciate the lovely deck and pleasing yard! This home is a gem!!!
Zillow last checked: 8 hours ago
Listing updated: March 31, 2025 at 10:50am
Listing courtesy of:
Maureen O'Grady-Tuohy 847-234-2500,
Berkshire Hathaway HomeServices Chicago,
Seamus Tuohy 847-293-7792,
Berkshire Hathaway HomeServices Chicago
Bought with:
Tim Lorimer
Compass
Source: MRED as distributed by MLS GRID,MLS#: 12217644
Facts & features
Interior
Bedrooms & bathrooms
- Bedrooms: 4
- Bathrooms: 4
- Full bathrooms: 3
- 1/2 bathrooms: 1
Primary bedroom
- Features: Bathroom (Full)
- Level: Second
- Area: 340 Square Feet
- Dimensions: 20X17
Bedroom 2
- Level: Second
- Area: 210 Square Feet
- Dimensions: 15X14
Bedroom 3
- Level: Second
- Area: 210 Square Feet
- Dimensions: 15X14
Bedroom 4
- Level: Second
- Area: 140 Square Feet
- Dimensions: 14X10
Dining room
- Level: Main
- Area: 180 Square Feet
- Dimensions: 15X12
Eating area
- Level: Main
- Area: 135 Square Feet
- Dimensions: 15X9
Family room
- Level: Main
- Area: 345 Square Feet
- Dimensions: 23X15
Foyer
- Level: Main
- Area: 208 Square Feet
- Dimensions: 16X13
Kitchen
- Level: Main
- Area: 165 Square Feet
- Dimensions: 15X11
Laundry
- Level: Main
- Area: 150 Square Feet
- Dimensions: 15X10
Living room
- Level: Main
- Area: 352 Square Feet
- Dimensions: 22X16
Heating
- Natural Gas
Cooling
- Central Air
Appliances
- Laundry: Main Level, Gas Dryer Hookup, Sink
Features
- Walk-In Closet(s), Separate Dining Room
- Flooring: Hardwood
- Basement: Finished,Full
- Number of fireplaces: 2
- Fireplace features: Gas Starter, Family Room, Living Room
Interior area
- Total structure area: 1,469
- Total interior livable area: 3,584 sqft
- Finished area below ground: 1,469
Property
Parking
- Total spaces: 2
- Parking features: Asphalt, Garage Door Opener, On Site, Garage Owned, Attached, Garage
- Attached garage spaces: 2
- Has uncovered spaces: Yes
Accessibility
- Accessibility features: No Disability Access
Features
- Stories: 2
Lot
- Size: 0.50 Acres
- Dimensions: 120X181X175X98
- Features: Landscaped
Details
- Parcel number: 16052040210000
- Special conditions: None
- Other equipment: Central Vacuum
Construction
Type & style
- Home type: SingleFamily
- Property subtype: Single Family Residence
Materials
- Brick, Cedar
- Foundation: Concrete Perimeter
- Roof: Shake
Condition
- New construction: No
- Year built: 1987
Utilities & green energy
- Sewer: Public Sewer
- Water: Lake Michigan
Community & neighborhood
Location
- Region: Lake Forest
HOA & financial
HOA
- Has HOA: Yes
- HOA fee: $750 annually
- Services included: Other
Other
Other facts
- Listing terms: Conventional
- Ownership: Fee Simple
Price history
| Date | Event | Price |
|---|---|---|
| 3/28/2025 | Sold | $1,315,000-2.6%$367/sqft |
Source: | ||
| 1/20/2025 | Contingent | $1,350,000$377/sqft |
Source: | ||
| 1/6/2025 | Listed for sale | $1,350,000+25.6%$377/sqft |
Source: | ||
| 6/6/2008 | Sold | $1,075,000+12.6%$300/sqft |
Source: | ||
| 8/31/2006 | Sold | $955,000$266/sqft |
Source: Public Record Report a problem | ||
Public tax history
| Year | Property taxes | Tax assessment |
|---|---|---|
| 2023 | $18,906 +9.3% | $348,547 +12.5% |
| 2022 | $17,300 +5.8% | $309,720 +5.4% |
| 2021 | $16,350 -15.7% | $293,844 -14.7% |
Find assessor info on the county website
Neighborhood: 60045
Nearby schools
GreatSchools rating
- 8/10Deer Path Middle School EastGrades: 5-6Distance: 0.9 mi
- 9/10Deer Path Middle School WestGrades: 7-8Distance: 0.9 mi
- 10/10Lake Forest High SchoolGrades: 9-12Distance: 2.1 mi
Schools provided by the listing agent
- Elementary: Cherokee Elementary School
- Middle: Deer Path Middle School
- High: Lake Forest High School
- District: 67
Source: MRED as distributed by MLS GRID. This data may not be complete. We recommend contacting the local school district to confirm school assignments for this home.
Get a cash offer in 3 minutes
Find out how much your home could sell for in as little as 3 minutes with a no-obligation cash offer.
Estimated market value$1,419,000
Get a cash offer in 3 minutes
Find out how much your home could sell for in as little as 3 minutes with a no-obligation cash offer.
Estimated market value
$1,419,000

