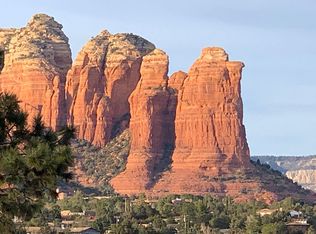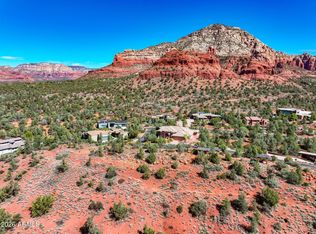Remarkable design with the intention of capturing the best views available from the site. Stylish and contemporary exterior with viewing decks out of every primary room. High ceilings and walls of windows bring in natural light and views throughout the home. Open air enjoyment through french doors in the living room (2 sets), kitchen & dining area. Kitchen is gourmet with a dumbwaiter to deliver groceries from the garage, Viking appliances with a gorgeous charcoal finish, double ovens, center island, gas cooktop and built in kitchen dinette booth with a contemporary flair. Outside living space provides a sanctuary with views and a built in gas fire pit. The powder room is snazzy with a vessel style sink above a granite counter. The master suite is private and all to itself on the second level of the home with a huge walk in closet, walk in snail shower, water closet, light grey tub and grey asymetric design sinks in dual vanites with a door accessing the deck from the master bath.Brokered And Advertised By: Russ Lyon Sotheby's Intl RltyListing Agent: Jacque Weems
This property is off market, which means it's not currently listed for sale or rent on Zillow. This may be different from what's available on other websites or public sources.

