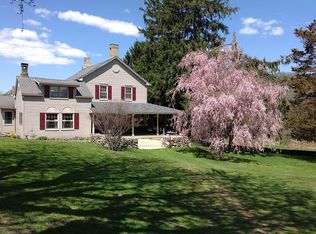Enjoy beautiful views from this well maintained 4 bed, 3.5 bath brick front home with a finished walkout basement. Entering the two-story foyer, the new hardwood floors lead you to the formal dining room with upgraded moldings. Perfect for family gatherings and entertaining the first floor provides an open feel and large windows providing magnificent views and sun-drenched rooms. The tile floored kitchen has been recently upgraded with new granite counter tops, stainless steel appliances, tile back splash and center island. Breakfast area with slider to rear deck, running the full length of the house, overlooks the family room with gas fireplace which opens to the formal living room with hardwood floors. A half bath and laundry room complete the first floor. Upstairs you will find a hall bath and 4 bedrooms including the Master with large sitting room, office area and master bath with a two-person Jacuzzi tub and stall shower. The walk out lower level has a home theater room, playroom, office and full bath. Car and hobby enthusiasts will enjoy the over sized parking lot, 3 car attached garage and detached 12x24 garage. Minutes to the Lehigh Valley, I78 and New Jersey. This is a special home and property. Come see for yourself!
This property is off market, which means it's not currently listed for sale or rent on Zillow. This may be different from what's available on other websites or public sources.
