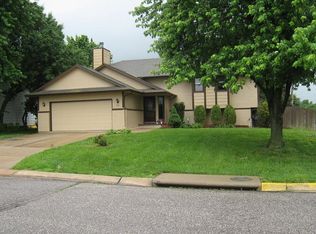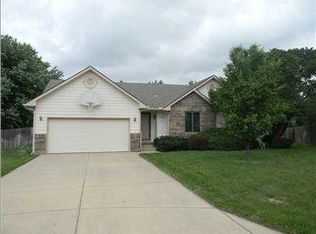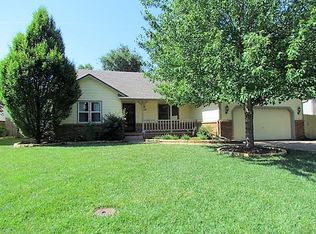Sold
Price Unknown
115 W Buckthorn Rd, Derby, KS 67037
4beds
2,430sqft
Single Family Onsite Built
Built in 1989
8,712 Square Feet Lot
$290,800 Zestimate®
$--/sqft
$1,993 Estimated rent
Home value
$290,800
$265,000 - $320,000
$1,993/mo
Zestimate® history
Loading...
Owner options
Explore your selling options
What's special
Step into your future home at 115 W Buckthorn Rd in Derby—a beautifully updated 4-bedroom, 2-bathroom house that combines modern amenities and comfort, all nestled in a friendly, well-established neighborhood. Spanning 2,430 square feet, this residence features a spacious open-concept living area with newer hardwood flooring throughout the main level. The heart of the home, the kitchen, is adorned with granite countertops and comes fully equipped with all the necessary appliances (including Washer AND Dryer)—making it ready for you to create delightful meals from day one. Each bedroom offers new windows that fill the spaces with natural light, enhancing the serene atmosphere throughout the home. The family room in the basement also has and updated new window! Not to be overlooked, the practical upgrades are extensive, comprising a new HVAC system, a freshly installed roof, and a new garage door with a motor, ensuring comfort of ulterior investments. The large, fenced backyard, embraced by mature trees, provides a private and picturesque outdoor retreat for entertainment. Just a short walk from Duck Creek Park and proximately located to Derby High School and Derby North Middle School, this home promises convenience. Additionally, the close proximity to local shopping centers adds an extra layer of ease to your daily routine. Offering significant living space, desirable updates, and a prime location—all without the hassle of HOA fees or special assessments—it's more than just a house; it's the perfect backdrop for your life's next chapter. Don't miss out on this impeccable home, ready to bring joy and comfort to its new owners. All information deemed reliable but not guaranteed.
Zillow last checked: 8 hours ago
Listing updated: August 14, 2024 at 08:04pm
Listed by:
Asa Pechin OFF:316-910-5727,
JPAR-Leading Edge,
Brittanie Pechin 316-308-4623,
JPAR-Leading Edge
Source: SCKMLS,MLS#: 640154
Facts & features
Interior
Bedrooms & bathrooms
- Bedrooms: 4
- Bathrooms: 2
- Full bathrooms: 2
Primary bedroom
- Description: Luxury Vinyl
- Level: Main
- Area: 182
- Dimensions: 14' x 13'
Bedroom
- Description: Luxury Vinyl
- Level: Main
- Area: 132
- Dimensions: 12' x 11'
Bedroom
- Description: Luxury Vinyl
- Level: Main
- Area: 110
- Dimensions: 11' x 10'
Bedroom
- Description: Carpet
- Level: Basement
- Area: 121
- Dimensions: 11' x 11'
Family room
- Description: Carpet
- Level: Basement
- Area: 500
- Dimensions: 20' x 25'
Kitchen
- Description: Luxury Vinyl
- Level: Main
- Area: 228
- Dimensions: 19' x 12'
Living room
- Description: Luxury Vinyl
- Level: Main
- Area: 374
- Dimensions: 22' x 17'
Heating
- Forced Air, Natural Gas
Cooling
- Central Air, Electric
Appliances
- Included: Dishwasher, Disposal, Refrigerator, Range, Washer, Dryer
- Laundry: Main Level, 220 equipment
Features
- Ceiling Fan(s), Walk-In Closet(s), Vaulted Ceiling(s)
- Flooring: Hardwood
- Doors: Storm Door(s)
- Windows: Storm Window(s)
- Basement: Finished
- Number of fireplaces: 1
- Fireplace features: One, Living Room, Wood Burning, Glass Doors
Interior area
- Total interior livable area: 2,430 sqft
- Finished area above ground: 1,430
- Finished area below ground: 1,000
Property
Parking
- Total spaces: 2
- Parking features: Attached, Garage Door Opener
- Garage spaces: 2
Features
- Levels: One
- Stories: 1
- Patio & porch: Deck
- Exterior features: Guttering - ALL
- Fencing: Wood
Lot
- Size: 8,712 sqft
- Features: Standard
Details
- Parcel number: 0872173601203002.00
Construction
Type & style
- Home type: SingleFamily
- Architectural style: Ranch
- Property subtype: Single Family Onsite Built
Materials
- Frame w/Less than 50% Mas
- Foundation: Full, View Out
- Roof: Composition
Condition
- Year built: 1989
Utilities & green energy
- Gas: Natural Gas Available
- Utilities for property: Sewer Available, Natural Gas Available, Public
Community & neighborhood
Location
- Region: Derby
- Subdivision: RIDGEPOINT
HOA & financial
HOA
- Has HOA: No
Other
Other facts
- Ownership: Individual
- Road surface type: Paved
Price history
Price history is unavailable.
Public tax history
| Year | Property taxes | Tax assessment |
|---|---|---|
| 2024 | $3,794 -2.9% | $28,175 |
| 2023 | $3,908 +35.6% | $28,175 |
| 2022 | $2,883 -1.9% | -- |
Find assessor info on the county website
Neighborhood: 67037
Nearby schools
GreatSchools rating
- 5/10Derby Hills Elementary SchoolGrades: PK-5Distance: 0.4 mi
- 7/10Derby North Middle SchoolGrades: 6-8Distance: 1.6 mi
- 4/10Derby High SchoolGrades: 9-12Distance: 2.1 mi
Schools provided by the listing agent
- Elementary: Derby Hills
- Middle: Derby North
- High: Derby
Source: SCKMLS. This data may not be complete. We recommend contacting the local school district to confirm school assignments for this home.


