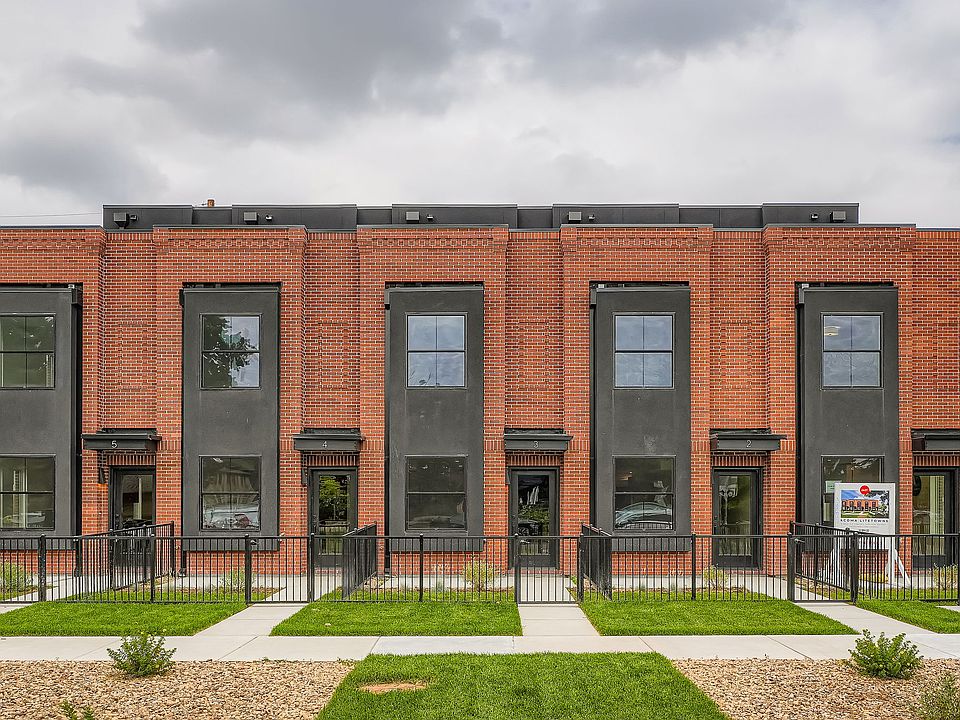These five brick-faced townhomes are located in the heart of Baker's historic district, one of Denver’s most sought-after neighborhoods, just one block west of Broadway and steps from top local restaurants, shopping, and entertainment. These three-story modern townhomes feature open floor plans, high-end finishes, and private rooftop decks with breathtaking views. Designed with sustainability in mind, each home is built to provide a healthier and more energy-efficient living environment. These homes offer 3 bedrooms, 2.5-3 bathrooms, and a spacious layout ranging from 1,421 to 1,484 square feet. Interior features include sleek quartz countertops, luxury vinyl plank flooring, upgraded shaker cabinets, energy-efficient Samsung appliances, and elevated fixtures throughout. Each home also includes a secure 1-car garage. Secure your homesite today—sign a reservation agreement and hold your future home for as little as $2,500 for 10 days. Don’t miss this opportunity to own a beautifully designed, energy-efficient townhome in one of Denver’s most vibrant neighborhoods!
New construction
$699,000
115 W 2nd Avenue #104, Denver, CO 80223
3beds
1,500sqft
Townhouse
Built in 2025
-- sqft lot
$698,700 Zestimate®
$466/sqft
$-- HOA
What's special
Breathtaking viewsHigh-end finishesPrivate rooftop decksBrick-faced townhomesUpgraded shaker cabinetsEnergy-efficient samsung appliancesElevated fixtures
- 131 days
- on Zillow |
- 658 |
- 36 |
Zillow last checked: 7 hours ago
Listing updated: 14 hours ago
Listed by:
Omari Robinson omari@redthomes.com,
REDT LLC
Source: REcolorado,MLS#: 4144641
Travel times
Schedule tour
Facts & features
Interior
Bedrooms & bathrooms
- Bedrooms: 3
- Bathrooms: 3
- Full bathrooms: 2
- 1/2 bathrooms: 1
Primary bedroom
- Level: Upper
Bedroom
- Level: Upper
Bedroom
- Level: Upper
Primary bathroom
- Level: Upper
Bathroom
- Level: Upper
Bathroom
- Level: Upper
Heating
- Electric
Cooling
- Central Air
Appliances
- Included: Dishwasher, Microwave, Oven, Refrigerator
- Laundry: In Unit
Features
- Ceiling Fan(s), Open Floorplan, Primary Suite, Smart Thermostat
- Flooring: Carpet, Tile, Vinyl
- Basement: Crawl Space
- Common walls with other units/homes: 1 Common Wall
Interior area
- Total structure area: 1,500
- Total interior livable area: 1,500 sqft
- Finished area above ground: 1,500
Video & virtual tour
Property
Parking
- Total spaces: 1
- Parking features: Insulated Garage
- Garage spaces: 1
Features
- Levels: Three Or More
- Entry location: Ground
- Patio & porch: Rooftop
- Exterior features: Balcony
Details
- Parcel number: TBD
- Special conditions: Standard
Construction
Type & style
- Home type: Townhouse
- Architectural style: Contemporary
- Property subtype: Townhouse
- Attached to another structure: Yes
Materials
- Frame
- Roof: Composition
Condition
- New Construction
- New construction: Yes
- Year built: 2025
Details
- Builder name: RedT Homes
- Warranty included: Yes
Utilities & green energy
- Electric: 110V, 220 Volts, 220 Volts in Garage
- Sewer: Public Sewer
- Water: Public
- Utilities for property: Natural Gas Available
Green energy
- Energy efficient items: Appliances, Construction, HVAC, Insulation, Lighting, Thermostat, Windows
Community & HOA
Community
- Security: Carbon Monoxide Detector(s), Smoke Detector(s)
- Subdivision: Acoma LiteTowns
HOA
- Has HOA: No
Location
- Region: Denver
Financial & listing details
- Price per square foot: $466/sqft
- Annual tax amount: $3,468
- Date on market: 3/21/2025
- Listing terms: Cash,Conventional,FHA,VA Loan
- Exclusions: None
- Ownership: Builder
- Electric utility on property: Yes
- Road surface type: Paved
About the community
These five brick-faced townhomes are located in the heart of Baker's historic district, one of Denver's most sought-after neighborhoods, just one block west of Broadway and steps from top local restaurants, shopping, and entertainment. These three-story modern townhomes feature open floor plans, high-end finishes, and private rooftop decks with breathtaking views. Designed with sustainability in mind, each home is built to provide a healthier and more energy-efficient living environment. These homes offer 3 bedrooms, 2.5-3 bathrooms, and a spacious layout ranging from 1,421 to 1,484 square feet. Interior features include sleek quartz countertops, luxury vinyl plank flooring, upgraded shaker cabinets, energy-efficient Samsung appliances, and elevated fixtures throughout. Each home also includes a secure 1-car garage. Don't miss this opportunity to own a beautifully designed, energy-efficient townhome in one of Denver's most vibrant neighborhoods!
Source: Red T Homes

