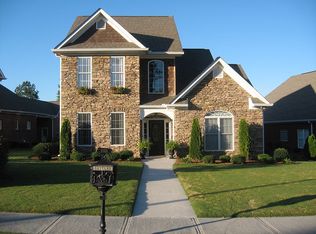Closed
$320,000
115 Vinings Way SE, Calhoun, GA 30701
3beds
--sqft
Single Family Residence
Built in 2005
0.3 Acres Lot
$343,600 Zestimate®
$--/sqft
$1,764 Estimated rent
Home value
$343,600
$326,000 - $361,000
$1,764/mo
Zestimate® history
Loading...
Owner options
Explore your selling options
What's special
Welcome to 115 Vinings Way, a charming house in the highly sought-after Bristol at The Villages community. This beautiful three-bedroom, two-bathroom offers a rare opportunity for those seeking a well-maintained place to call home. As you step inside, you'll immediately notice the well-designed floor plan that maximizes both space and functionality. The custom plantation shutters add a touch of elegance and provide ample natural light throughout the home. Hardwood flooring flows seamlessly from room to room, creating a warm and inviting ambiance.The custom cabinets in the kitchen offer plenty of storage space, making meal preparation a breeze. The property boasts a large wrap-around front porch and a side covered porch, perfect for enjoying your morning coffee or hosting gatherings with friends and family. With everything meticulously maintained, this house is truly move-in ready. Located in close proximity to Calhoun Primary School, this home offers convenience for families with young children. Additionally, Bristol at The Villages community ensures well-maintained surroundings, including your lawn care! Don't miss out on this incredible opportunity to own this lovely house in an unbeatable location.
Zillow last checked: 8 hours ago
Listing updated: September 30, 2025 at 12:28pm
Listed by:
Cassie Harris 770-547-5123,
H & H Realty LLC
Bought with:
No Sales Agent, 0
Non-Mls Company
Source: GAMLS,MLS#: 10247313
Facts & features
Interior
Bedrooms & bathrooms
- Bedrooms: 3
- Bathrooms: 2
- Full bathrooms: 2
- Main level bathrooms: 2
- Main level bedrooms: 3
Kitchen
- Features: Breakfast Bar, Breakfast Room, Pantry, Solid Surface Counters
Heating
- Natural Gas, Forced Air
Cooling
- Central Air, Heat Pump
Appliances
- Included: Dishwasher, Microwave
- Laundry: Other
Features
- Tray Ceiling(s), Other, Walk-In Closet(s), Master On Main Level, Split Bedroom Plan
- Flooring: Hardwood, Carpet
- Windows: Double Pane Windows
- Basement: None
- Attic: Pull Down Stairs
- Number of fireplaces: 1
- Fireplace features: Family Room
- Common walls with other units/homes: No Common Walls
Interior area
- Total structure area: 0
- Finished area above ground: 0
- Finished area below ground: 0
Property
Parking
- Parking features: Attached, Garage Door Opener, Garage
- Has attached garage: Yes
Accessibility
- Accessibility features: Accessible Doors, Accessible Entrance
Features
- Levels: One
- Stories: 1
- Waterfront features: No Dock Or Boathouse
- Body of water: None
Lot
- Size: 0.30 Acres
- Features: Level, Private
Details
- Parcel number: C54 123
Construction
Type & style
- Home type: SingleFamily
- Architectural style: Brick 4 Side,Ranch,Traditional
- Property subtype: Single Family Residence
Materials
- Brick
- Roof: Composition
Condition
- Resale
- New construction: No
- Year built: 2005
Utilities & green energy
- Sewer: Public Sewer
- Water: Public
- Utilities for property: Underground Utilities, Cable Available, High Speed Internet, Natural Gas Available, Sewer Available, Water Available
Green energy
- Energy efficient items: Thermostat
Community & neighborhood
Security
- Security features: Smoke Detector(s)
Community
- Community features: Clubhouse, Playground, Pool, Sidewalks, Street Lights, Tennis Court(s), Walk To Schools
Location
- Region: Calhoun
- Subdivision: Bristol at the Villages
HOA & financial
HOA
- Has HOA: Yes
- HOA fee: $500 annually
- Services included: Maintenance Grounds, Swimming, Tennis
Other
Other facts
- Listing agreement: Exclusive Right To Sell
Price history
| Date | Event | Price |
|---|---|---|
| 2/23/2024 | Sold | $320,000-1.5% |
Source: | ||
| 2/1/2024 | Pending sale | $325,000 |
Source: | ||
| 2/1/2024 | Contingent | $325,000 |
Source: | ||
| 2/1/2024 | Listed for sale | $325,000+49.1% |
Source: | ||
| 7/25/2014 | Sold | $218,000-0.9% |
Source: | ||
Public tax history
| Year | Property taxes | Tax assessment |
|---|---|---|
| 2024 | $1,774 +15.5% | $119,600 +7.1% |
| 2023 | $1,536 +23.6% | $111,720 +12.6% |
| 2022 | $1,242 +19.5% | $99,200 +14.4% |
Find assessor info on the county website
Neighborhood: 30701
Nearby schools
GreatSchools rating
- 6/10Calhoun Elementary SchoolGrades: 4-6Distance: 0.3 mi
- 5/10Calhoun Middle SchoolGrades: 7-8Distance: 1.3 mi
- 8/10Calhoun High SchoolGrades: 9-12Distance: 1.3 mi
Schools provided by the listing agent
- Elementary: Calhoun City
- Middle: Calhoun City
- High: Calhoun City
Source: GAMLS. This data may not be complete. We recommend contacting the local school district to confirm school assignments for this home.

Get pre-qualified for a loan
At Zillow Home Loans, we can pre-qualify you in as little as 5 minutes with no impact to your credit score.An equal housing lender. NMLS #10287.
Sell for more on Zillow
Get a free Zillow Showcase℠ listing and you could sell for .
$343,600
2% more+ $6,872
With Zillow Showcase(estimated)
$350,472