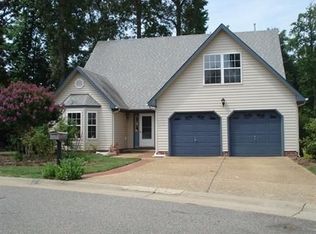Sold for $375,894 on 01/05/23
$375,894
115 View Pointe Dr, Newport News, VA 23603
4beds
2,455sqft
SingleFamily
Built in 1996
7,405 Square Feet Lot
$378,300 Zestimate®
$153/sqft
$2,726 Estimated rent
Home value
$378,300
$359,000 - $397,000
$2,726/mo
Zestimate® history
Loading...
Owner options
Explore your selling options
What's special
115 View Pointe Dr, Newport News, VA 23603 is a single family home that contains 2,455 sq ft and was built in 1996. It contains 4 bedrooms and 3 bathrooms. This home last sold for $375,894 in January 2023.
The Zestimate for this house is $378,300. The Rent Zestimate for this home is $2,726/mo.
Facts & features
Interior
Bedrooms & bathrooms
- Bedrooms: 4
- Bathrooms: 3
- Full bathrooms: 2
- 1/2 bathrooms: 1
Heating
- Other
Cooling
- Central
Features
- Walk-In Attic, Walk-In Closet, Window Treatments
- Has fireplace: Yes
Interior area
- Total interior livable area: 2,455 sqft
Property
Parking
- Parking features: Carport, Garage - Attached
Features
- Exterior features: Other
Lot
- Size: 7,405 sqft
Details
- Parcel number: 011000116
Construction
Type & style
- Home type: SingleFamily
- Architectural style: Colonial
Materials
- Wood
- Foundation: Slab
- Roof: Shake / Shingle
Condition
- Year built: 1996
Community & neighborhood
Location
- Region: Newport News
HOA & financial
HOA
- Has HOA: Yes
- HOA fee: $85 monthly
Other
Other facts
- Appliances: Dishwasher, Disposal, Microwave, Dryer, Washer, Energy Star Appliance(s)
- Cooling: Central Air, 16+ SEER A/C
- Disclosure: Prop Owners Assoc, Disclosure Statement, Pet on Premises
- Equipment: Cable Hookup, Ceiling Fan, Gar Door Opener
- Exterior Features: Deck, Cul-De-Sac
- Exterior Siding: Vinyl
- Flooring Type: Carpet, Ceramic, Wood
- Heating: Nat Gas, Forced Hot Air, Programmable Thermostat
- Interior Features: Walk-In Attic, Walk-In Closet, Window Treatments
- Ownership Type: Simple
- Parking: Driveway Spc, Garage Att 2 Car
- Pool: No Pool
- Property Type: Residential
- Rooms Other: Breakfast Area, MBR with Bath, Pantry, Porch, Utility Room, Fin. Rm Over Gar
- Sewer Type: City/County
- Waterfront Description: Not Waterfront
- Waterfront YN: 0
- Water Heater Type: Gas
- Water Type: City/County
- Amenities Condo POA: Pool, Clubhouse
- Foundation Type: Slab
- List Type: Standard Agency ER
- New Construction YN: 0
- Roof: Asphalt Shingle
- Style: Transitional
- Fence YN: 1
- View Description: Wooded, City
- Accessibility: Low Pile Carpet, Main Floor Laundry, Handicap Access
- Fence Description: Electric
- Subdivision Number: 095
- Ownership type: Simple
Price history
| Date | Event | Price |
|---|---|---|
| 7/21/2025 | Listing removed | $379,000$154/sqft |
Source: | ||
| 6/3/2025 | Listed for sale | $379,000-2.6%$154/sqft |
Source: | ||
| 6/2/2025 | Listing removed | $389,000$158/sqft |
Source: | ||
| 5/15/2025 | Price change | $389,000-2.5%$158/sqft |
Source: | ||
| 4/29/2025 | Price change | $399,000-7%$163/sqft |
Source: | ||
Public tax history
| Year | Property taxes | Tax assessment |
|---|---|---|
| 2026 | $4,716 +8.8% | $387,200 +5.4% |
| 2025 | $4,334 +1.5% | $367,300 +1.5% |
| 2024 | $4,268 +11.2% | $361,700 +5.7% |
Find assessor info on the county website
Neighborhood: 23603
Nearby schools
GreatSchools rating
- 5/10Lee Hall Elementary SchoolGrades: PK-5Distance: 1.2 mi
- 2/10Mary Passage Middle SchoolGrades: 6-8Distance: 4.3 mi
- 6/10Woodside High SchoolGrades: 9-12Distance: 3.8 mi
Schools provided by the listing agent
- Elementary: Lee Hall Elementary
- Middle: Mary Passage Middle
- High: Woodside
Source: The MLS. This data may not be complete. We recommend contacting the local school district to confirm school assignments for this home.

Get pre-qualified for a loan
At Zillow Home Loans, we can pre-qualify you in as little as 5 minutes with no impact to your credit score.An equal housing lender. NMLS #10287.
Sell for more on Zillow
Get a free Zillow Showcase℠ listing and you could sell for .
$378,300
2% more+ $7,566
With Zillow Showcase(estimated)
$385,866