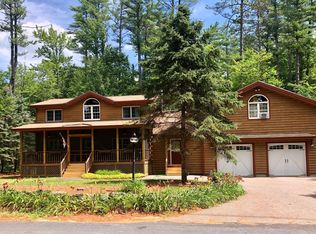Remarkable lakefront property on Crystal Lake. Amazing views command attention as you enjoy most every room in this spacious and gracious year-round home looking out to the beautiful lake! Remodeled in 2000...Soaring ceilings and windows drench this home with warmth and light. "Great Room" offers high ceilings that look up to balcony above where you are captivated by natural woodwork that oozes charm and quality. Wide pine floors throughout most of the home lends itself to the natural ambiance and appeal. 1st floor bedroom, den, porch, living/dining "great room" and kitchen, walk-in pantry, 3/4 bathroom, laundry closet and perfectly sited mudroom! 2nd floor offers 2 master bedrooms with balconies overlooking lake, 2 extra spacious bedrooms, a huge full bath with jetted tub and separate shower and a spectacular landing offering dynamic views of the 1st level and lake! Private Dock system for boats with custom stairs from deck to dock and water's edge. A grand garage system offers a one car enclosed garage, workshop, and full walk-up unfinished space above - and each side has a carport! This home simply has it all! This property has up to 5 bedrooms with a 3 bedroom septic.
This property is off market, which means it's not currently listed for sale or rent on Zillow. This may be different from what's available on other websites or public sources.

