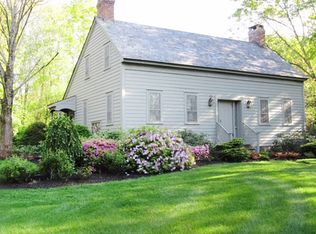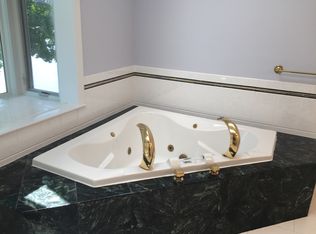Closed
$1,675,000
115 Van Wies Point Road, Bethlehem, NY 12077
4beds
7,245sqft
Single Family Residence
Built in 1989
4.21 Acres Lot
$1,697,000 Zestimate®
$231/sqft
$5,529 Estimated rent
Home value
$1,697,000
$1.49M - $1.92M
$5,529/mo
Zestimate® history
Loading...
Owner options
Explore your selling options
What's special
Elegant, contemporary, with a touch of avant-garde. Casablanca is perched atop a hill on historic Van Wies Point, overlooking the Hudson River. The river views are unobstructed, panoramic, and serene. Spacious and airy, Casablanca is an elegant estate that offers modern architecture unrivaled in the greater Capital Region. From all angles the river and state buildings are visible in the skyline. Sit in the riverside gazebo and watch the fish jump, turtles sun, and listen to the birds sing. The fenced grounds feature vibrant flowers, mature trees, and perennials that line the pristine blue stone paths to secret gardens and private hideaways. No estate is complete without an indoor pool, solarium, and greenhouse making home feel like weekend getaway. Offering ample square footage, this home once hosted large elegant parties and charitable events. This expansive home is the total package for entertaining complete with electric gate, circular driveway, privacy, and a convenient location. Travel to the Capitol in fifteen minutes, Kinderhook in twenty five, Upper West Side in two hours and fifteen minutes, and the shops of Glenmont in a quick six minutes. This iconic Hudson River estate is recognized throughout the Capital Region as one of the most unique homes in the area and is now ready for someone new to continue it's rich legacy.
Zillow last checked: 8 hours ago
Listing updated: May 09, 2025 at 05:59pm
Listed by:
Rachel L Pitts 843-870-2591,
Four Seasons Sotheby's Int.
Bought with:
Non Member Firm
Source: HVCRMLS,MLS#: 153804
Facts & features
Interior
Bedrooms & bathrooms
- Bedrooms: 4
- Bathrooms: 4
- Full bathrooms: 4
Bedroom
- Level: First
Bedroom
- Level: First
Bathroom
- Level: First
Dining room
- Level: First
Family room
- Level: First
Kitchen
- Level: First
Living room
- Level: First
Other
- Level: First
Heating
- Baseboard, Central, Fireplace(s), Forced Air, Natural Gas, Zoned
Cooling
- Central Air, Multi Units
Appliances
- Included: Other, Water Heater, Washer, Refrigerator, Microwave, Dryer, Dishwasher
- Laundry: Main Level
Features
- Bookcases, Double Vanity, Eat-in Kitchen, Entrance Foyer, High Ceilings, High Speed Internet, Kitchen Island, Recessed Lighting, Walk-In Closet(s), Wet Bar
- Flooring: Hardwood, Tile
- Windows: Screens
- Basement: Exterior Entry,Finished,Full,Walk-Out Access
- Number of fireplaces: 2
- Fireplace features: Bedroom, Living Room, Stone, Wood Burning
Interior area
- Total structure area: 7,245
- Total interior livable area: 7,245 sqft
Property
Parking
- Total spaces: 2.5
- Parking features: Electric Gate, Private, Paved, Off Street, Gated, Garage Door Opener, Driveway
- Attached garage spaces: 2.5
- Has uncovered spaces: Yes
Features
- Patio & porch: Deck, Patio, Porch
- Exterior features: Garden, Lighting, Private Entrance, Private Yard
- Pool features: In Ground, Indoor
- Fencing: Fenced,Full,Gate,Privacy
- Has view: Yes
- View description: Hills, Panoramic, Park/Greenbelt, Pool, River, Skyline
- Has water view: Yes
- Water view: River
- Waterfront features: River Access, River Front
Lot
- Size: 4.21 Acres
- Features: Garden, Landscaped, Many Trees, Native Plants, Private, Secluded, Views
Details
- Additional structures: Gazebo, Outbuilding, Shed(s)
- Parcel number: 110.0212.3
- Other equipment: Generator, Irrigation Equipment
Construction
Type & style
- Home type: SingleFamily
- Architectural style: Contemporary
- Property subtype: Single Family Residence
Materials
- Stucco, Other
- Foundation: Concrete Perimeter
- Roof: Asphalt,Shingle
Condition
- Year built: 1989
Utilities & green energy
- Electric: Circuit Breakers
- Sewer: Septic Tank
- Water: Well
Community & neighborhood
Security
- Security features: Security System
Location
- Region: Glenmont
HOA & financial
HOA
- Has HOA: No
- Amenities included: Indoor Pool
Other
Other facts
- Road surface type: Asphalt, Gravel, Paved
Price history
| Date | Event | Price |
|---|---|---|
| 4/15/2025 | Sold | $1,675,000-16.3%$231/sqft |
Source: | ||
| 4/10/2025 | Contingent | $2,000,000$276/sqft |
Source: | ||
| 3/7/2025 | Pending sale | $2,000,000$276/sqft |
Source: | ||
| 1/17/2025 | Listed for sale | $2,000,000$276/sqft |
Source: | ||
| 10/14/2024 | Pending sale | $2,000,000$276/sqft |
Source: | ||
Public tax history
| Year | Property taxes | Tax assessment |
|---|---|---|
| 2024 | -- | $1,000,000 |
| 2023 | -- | $1,000,000 |
| 2022 | -- | $1,000,000 |
Find assessor info on the county website
Neighborhood: 12077
Nearby schools
GreatSchools rating
- 8/10Glenmont Elementary SchoolGrades: K-5Distance: 2.4 mi
- 7/10Bethlehem Central Middle SchoolGrades: 6-8Distance: 4.4 mi
- 10/10Bethlehem Central Senior High SchoolGrades: 9-12Distance: 5.5 mi

