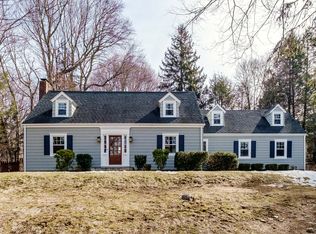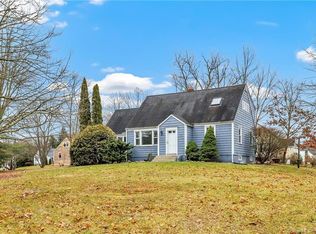Stylish and updated University area 3BR, 2.5 BA Colonial, set on a wooded, private lot. Enter into the bright foyer with soaring two-story ceiling and modern chandelier. Hardwood floors throughout this spacious home, with open floor plan connecting living room, family room, dining room and kitchen. Chef's kitchen offers inset white cabinetry with granite counters, Viking propane range, hood and refrigerator, as well as microwave drawer and Kitchen Aid dishwasher. Ample storage and counter space with a center island plus a breakfast bar. Dining room offers tons of natural light with oversized windows, wood burning fireplace, and French door leading to oversized deck. Family room is a cozy space just off of the Dining Room. First floor offers mudroom with custom built-ins and laundry, half bath, and several coat closets. Upstairs are 3 large bedrooms including a Master suite with a large walk-in closet and full bath plus an additional hall bath. Best surprise is the lower level which adds 624 SF and includes a home office with book shelves and built-ins, recreation/play room space, cedar closet, walk-out to exterior, multiple windows and unfinished space for storage and mechanicals. The newly stained expansive deck is private and perfect for entertaining. This home checks all the boxes and then some. 2 car garage, central air, security system and more. Centrally located near shops, restaurants, train, highways, parks, hiking trails and all that Fairfield has to offer.
This property is off market, which means it's not currently listed for sale or rent on Zillow. This may be different from what's available on other websites or public sources.


