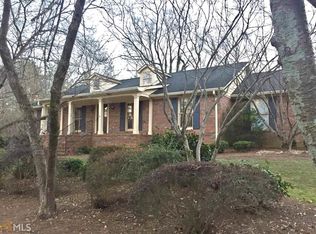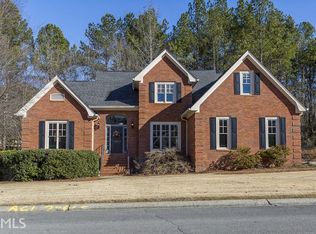Closed
$875,000
115 Valley Brook Dr SE, Rome, GA 30161
5beds
5,383sqft
Single Family Residence, Residential
Built in 2004
0.83 Acres Lot
$875,100 Zestimate®
$163/sqft
$3,416 Estimated rent
Home value
$875,100
$831,000 - $919,000
$3,416/mo
Zestimate® history
Loading...
Owner options
Explore your selling options
What's special
Welcome to this stunning all-brick home nestled on a large private lot in the coveted Maplewood East neighborhood! This spacious residence offers 5 bedrooms and 4.5 bathrooms, everything thoughtfully UPDATED to blend classic charm with modern amenities. The stylish kitchen boasts sleek stainless-steel appliances and quartz countertops. The large primary suite features a gorgeous, spacious bathroom with a variety of granite that's really special and rare. Two additional bedrooms with a hallway full bath make up the main level. Climb up the back staircase off the kitchen and find a sizeable landing which could be an office area or an additional den or teenager hangout. One large bedroom and an additional large office space finish out the second floor. An unbelievable amount of storage is a bonus! The fully finished basement is a standout feature! Tall ceilings, tons of windows and a stained concrete floor keep a contemporary feel. Complete with its own kitchen, a bedroom and bathroom, wine cellar, craft room, workout room, and a small workshop you will never have to leave! Of course, it's a perfect spot for visitors or in-laws to visit or live in comfort and style. Walk out onto the warm covered patio and find the resort-style gunite pool is surrounded by beautiful limelight hydrangeas and thriving blueberry bushes, creating a tranquil and mostly private oasis for relaxing and entertaining. Please come visit this remarkable home!
Zillow last checked: 8 hours ago
Listing updated: December 12, 2025 at 06:50am
Listing Provided by:
Lori Davidson,
Hardy Realty and Development Company
Bought with:
Lori Davidson, 383869
Hardy Realty and Development Company
Source: FMLS GA,MLS#: 7687406
Facts & features
Interior
Bedrooms & bathrooms
- Bedrooms: 5
- Bathrooms: 5
- Full bathrooms: 4
- 1/2 bathrooms: 1
- Main level bathrooms: 2
- Main level bedrooms: 3
Primary bedroom
- Features: Master on Main
- Level: Master on Main
Bedroom
- Features: Master on Main
Primary bathroom
- Features: Double Vanity, Separate Tub/Shower, Soaking Tub
Dining room
- Features: Separate Dining Room
Kitchen
- Features: Breakfast Room, Cabinets White, Eat-in Kitchen, Kitchen Island, Pantry, Stone Counters, View to Family Room
Heating
- Central
Cooling
- Central Air
Appliances
- Included: Dishwasher, Disposal, Double Oven, Microwave, Refrigerator, Tankless Water Heater
- Laundry: In Hall, Laundry Room, Main Level
Features
- Bookcases, Double Vanity, High Speed Internet, Walk-In Closet(s), Wet Bar
- Flooring: Carpet, Ceramic Tile, Hardwood
- Windows: None
- Basement: Daylight,Exterior Entry,Finished,Finished Bath,Full
- Number of fireplaces: 1
- Fireplace features: Family Room, Gas Log
- Common walls with other units/homes: No Common Walls
Interior area
- Total structure area: 5,383
- Total interior livable area: 5,383 sqft
- Finished area above ground: 3,835
- Finished area below ground: 1,548
Property
Parking
- Total spaces: 2
- Parking features: Attached, Garage, Garage Door Opener, Kitchen Level, Parking Pad
- Attached garage spaces: 2
- Has uncovered spaces: Yes
Accessibility
- Accessibility features: None
Features
- Levels: Three Or More
- Patio & porch: Deck, Patio
- Exterior features: Garden, Private Yard, Rear Stairs, No Dock
- Pool features: In Ground
- Spa features: None
- Fencing: Back Yard,Wrought Iron
- Has view: Yes
- View description: Pool
- Waterfront features: None
- Body of water: None
Lot
- Size: 0.83 Acres
- Dimensions: 170x251
- Features: Corner Lot, Landscaped, Level, Private
Details
- Additional structures: None
- Parcel number: K14W 155
- Other equipment: None
- Horse amenities: None
Construction
Type & style
- Home type: SingleFamily
- Architectural style: Traditional
- Property subtype: Single Family Residence, Residential
Materials
- Brick, Brick 4 Sides
- Foundation: Block, Brick/Mortar
- Roof: Composition
Condition
- Resale
- New construction: No
- Year built: 2004
Utilities & green energy
- Electric: 220 Volts
- Sewer: Public Sewer
- Water: Public
- Utilities for property: Cable Available, Electricity Available, Natural Gas Available, Sewer Available, Water Available
Green energy
- Energy efficient items: None
- Energy generation: None
Community & neighborhood
Security
- Security features: Security System Owned
Community
- Community features: Homeowners Assoc, Pool, Street Lights, Tennis Court(s)
Location
- Region: Rome
- Subdivision: Maplewood East
HOA & financial
HOA
- Has HOA: Yes
- Services included: Swim, Tennis
Other
Other facts
- Ownership: Fee Simple
- Road surface type: Asphalt
Price history
| Date | Event | Price |
|---|---|---|
| 12/3/2025 | Sold | $875,000-4.5%$163/sqft |
Source: | ||
| 12/1/2025 | Pending sale | $915,900$170/sqft |
Source: | ||
| 12/1/2025 | Listed for sale | $915,900$170/sqft |
Source: | ||
| 6/27/2025 | Listing removed | $915,900$170/sqft |
Source: | ||
| 4/24/2025 | Price change | $915,900-1.5%$170/sqft |
Source: | ||
Public tax history
| Year | Property taxes | Tax assessment |
|---|---|---|
| 2024 | $9,344 +2.5% | $343,113 +3% |
| 2023 | $9,120 +2.6% | $333,134 +17.3% |
| 2022 | $8,885 +15.3% | $283,891 +22% |
Find assessor info on the county website
Neighborhood: 30161
Nearby schools
GreatSchools rating
- NAMain Elementary SchoolGrades: PK-6Distance: 1.7 mi
- 5/10Rome Middle SchoolGrades: 7-8Distance: 2.9 mi
- 6/10Rome High SchoolGrades: 9-12Distance: 2.9 mi
Schools provided by the listing agent
- Elementary: Main
- Middle: Rome
- High: Rome
Source: FMLS GA. This data may not be complete. We recommend contacting the local school district to confirm school assignments for this home.

Get pre-qualified for a loan
At Zillow Home Loans, we can pre-qualify you in as little as 5 minutes with no impact to your credit score.An equal housing lender. NMLS #10287.

