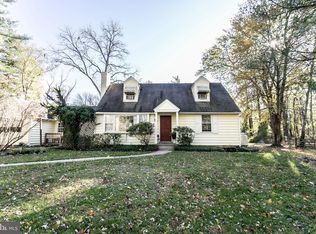Looking for a property that will provide many years of in-home enjoyment? This ranch style, heart throb of a home will provide just that! Imagine cold Winter nights soaking in the hot tub on the multi-level deck while star gazing and sipping wine. Or preparing meals in a newly remodeled kitchen! This home is located on a beautiful lot just moments from King of Prussia, Downtown Wayne and convenient to Center City Philadelphia. You will love the charming wood facade and covered front entryway that leads into the foyer. The living room with wood floors and crown molding is warmed by a gorgeous brick fireplace. The dining room provides an intimate environment with chair rail, crown molding and modern light fixture that adds ambiance while entertaining. The stunning and spacious kitchen has an abundance of white wood cabinetry and tons of counter space to prepare wonderful home-cooked meals. It also offers granite counter tops, tile back splash, white wood flooring, stainless steel appliances, 5-burner dual fuel stove with oven warming drawer, double bowl stainless steel sink, greenhouse window over the stove, and French doors that lead to the deck. The kitchen is open to the family room (formerly the third bedroom) with an abundance of natural light illuminating both these spaces. You will love the main bedroom with crown molding and four closets (one closet has double hung rods and another features a wooden closet organizer). The guest bedroom has a closet and could also be used as a quiet first floor office or study. Both bedrooms provide convenient access to the graciously appointed full bath. Wooden stairs lead to the lower level with a brand-new powder room with tile floor. You will also find access to the laundry room and the 2-car garage. It provides another room that could be finished into a home office, GYM, recreation area, etc. The possibilities are endless! The exterior gives both privacy and comfort, with views of a babbling creek and gardens from the large deck. The property is also located within a very close proximity to the Trolley Line and the Thorndale Regional line that will have you in Center City in 30 minutes! This home has many great amenities, has been freshly painted and is ready for immediate occupancy. Act now to make this enjoyable property your place to call home!
This property is off market, which means it's not currently listed for sale or rent on Zillow. This may be different from what's available on other websites or public sources.
