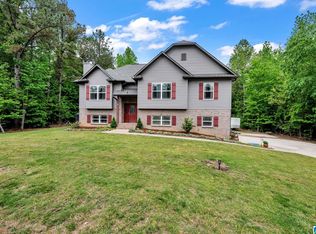It's ready! +/- 1.78 FLAT, private acres! Southeastern schools. 3 bedrooms and a bonus room/office. 3 full baths. Open floor plan. Beautiful, custom kitchen cabinets with granite counter tops and tile backsplash. Trey ceilings and a propane gas fireplace in the great room. Basement man cave. 2 car, basement garage. Vinyl siding. Covered back porch. All electric. Large tiled master shower.
This property is off market, which means it's not currently listed for sale or rent on Zillow. This may be different from what's available on other websites or public sources.
