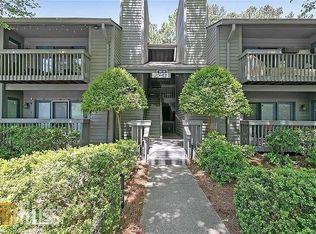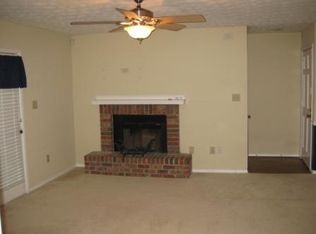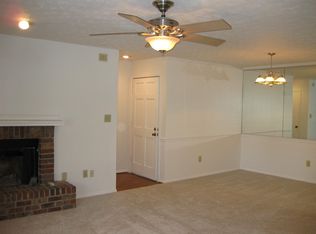Top-Floor spacious 3 BDRM CONDO centrally located; Convenient to Emory, The Childrenâs Hospital & CDC as well as the newly developed N Decatur Rd shopping and dining area. NO RENTAL RESTRICTIONS in this tranquil gated community w/ Swimming Pool, Tennis courts, & dog walk. Freshly painted and new carpet in the bedrooms. Cozy up by the fireplace or enjoy coffee on the balcony. Shop at Sprouts Market or Whole Foods or walk the trails at Medlock Park. Perfect home or a rental for investors (no short-term rentals)!
This property is off market, which means it's not currently listed for sale or rent on Zillow. This may be different from what's available on other websites or public sources.


