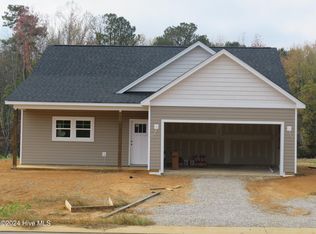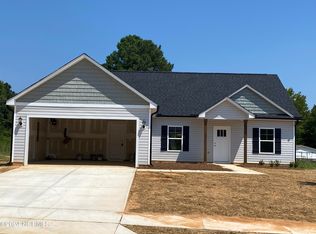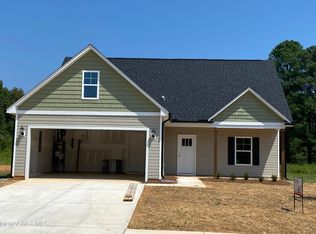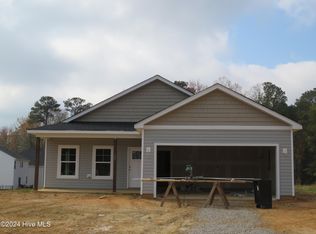Sold for $280,999 on 04/25/25
$280,999
115 Tupelo Drive, Spring Hope, NC 27882
3beds
1,567sqft
Single Family Residence
Built in 2024
9,147.6 Square Feet Lot
$281,300 Zestimate®
$179/sqft
$-- Estimated rent
Home value
$281,300
$219,000 - $360,000
Not available
Zestimate® history
Loading...
Owner options
Explore your selling options
What's special
Don't wait to take advantage of this limited time Spring Sales Event pricing - schedule
your showing now!! Seller is offering $5,000 flex cash for closing costs or interest rate
buydown at buyer's choice.
New Construction Home - Harper Plan!! - Never lived in, recently completed and ready
for your Quick Move In. Beautiful 3 bedrooms; 2.5 bathrooms; 2 story home. This
home is spacious and open on the main floor; featuring a kitchen that opens to the great
room and a separate dining area adjacent to the kitchen. The home includes a mud
room off of the garage that leads to the living area of the home. The kitchen contains
granite countertops, shaker style cabinets, a cooking island, bar stool seating area and
Stainless-Steel appliances plus a refrigerator so you can live in your home on day 1. All
bedrooms are upstairs with a master suite with walk-in closet and an ensuite bathroom
containing dual vanities (Quartz countertops), garden tub and separate shower.
Upstairs you will also find two additional bedrooms with a second full bathroom. The
laundry room is upstairs so clothes don't have to carried up and down stairs. Make this
home yours today!!
Zillow last checked: 8 hours ago
Listing updated: April 28, 2025 at 06:39am
Listed by:
Anthony Bijan Hezar 336-260-4910,
Re/MaxDiamond Realty
Bought with:
A Non Member
A Non Member
Source: Hive MLS,MLS#: 100476691 Originating MLS: Rocky Mount Area Association of Realtors
Originating MLS: Rocky Mount Area Association of Realtors
Facts & features
Interior
Bedrooms & bathrooms
- Bedrooms: 3
- Bathrooms: 3
- Full bathrooms: 2
- 1/2 bathrooms: 1
Primary bedroom
- Level: Second
- Dimensions: 14.6 x 12.9
Bedroom 2
- Level: Second
- Dimensions: 10 x 10.7
Bedroom 3
- Level: Second
- Dimensions: 10 x 10.11
Dining room
- Level: Main
- Dimensions: 10 x 10.3
Great room
- Level: Main
- Dimensions: 18.1 x 12.9
Kitchen
- Level: Main
- Dimensions: 10 x 12.9
Laundry
- Level: Second
- Dimensions: 9 x 5.8
Heating
- Heat Pump, Electric
Cooling
- Central Air
Features
- Walk-in Closet(s), Walk-In Closet(s)
- Flooring: Carpet, Vinyl
- Has fireplace: No
- Fireplace features: None
Interior area
- Total structure area: 1,567
- Total interior livable area: 1,567 sqft
Property
Parking
- Total spaces: 2
- Parking features: Garage Faces Front
Features
- Levels: Two
- Stories: 2
- Patio & porch: None
- Fencing: None
Lot
- Size: 9,147 sqft
Details
- Parcel number: 017517
- Zoning: Residential
- Special conditions: Standard
Construction
Type & style
- Home type: SingleFamily
- Property subtype: Single Family Residence
Materials
- Vinyl Siding
- Foundation: Slab
- Roof: Architectural Shingle
Condition
- New construction: Yes
- Year built: 2024
Utilities & green energy
- Sewer: Public Sewer
- Water: Public
- Utilities for property: Sewer Available, Water Available
Community & neighborhood
Location
- Region: Spring Hope
- Subdivision: Walnut Cove
HOA & financial
HOA
- Has HOA: Yes
- HOA fee: $540 monthly
- Amenities included: Master Insure
- Association name: Walnut Cove Community Association
- Association phone: 919-848-4911
Other
Other facts
- Listing agreement: Exclusive Right To Sell
- Listing terms: Cash,Conventional,FHA,VA Loan
Price history
| Date | Event | Price |
|---|---|---|
| 4/25/2025 | Sold | $280,999+1.8%$179/sqft |
Source: | ||
| 3/28/2025 | Pending sale | $275,999$176/sqft |
Source: | ||
| 3/7/2025 | Price change | $275,999-2.5%$176/sqft |
Source: | ||
| 11/18/2024 | Listed for sale | $282,999$181/sqft |
Source: | ||
Public tax history
Tax history is unavailable.
Neighborhood: 27882
Nearby schools
GreatSchools rating
- 6/10Spring Hope ElementaryGrades: PK-5Distance: 0.3 mi
- 8/10Southern Nash MiddleGrades: 6-8Distance: 5.5 mi
- 4/10Southern Nash HighGrades: 9-12Distance: 7.4 mi
Schools provided by the listing agent
- Elementary: Spring Hope
- Middle: Southern Nash
- High: Southern Nash
Source: Hive MLS. This data may not be complete. We recommend contacting the local school district to confirm school assignments for this home.

Get pre-qualified for a loan
At Zillow Home Loans, we can pre-qualify you in as little as 5 minutes with no impact to your credit score.An equal housing lender. NMLS #10287.



