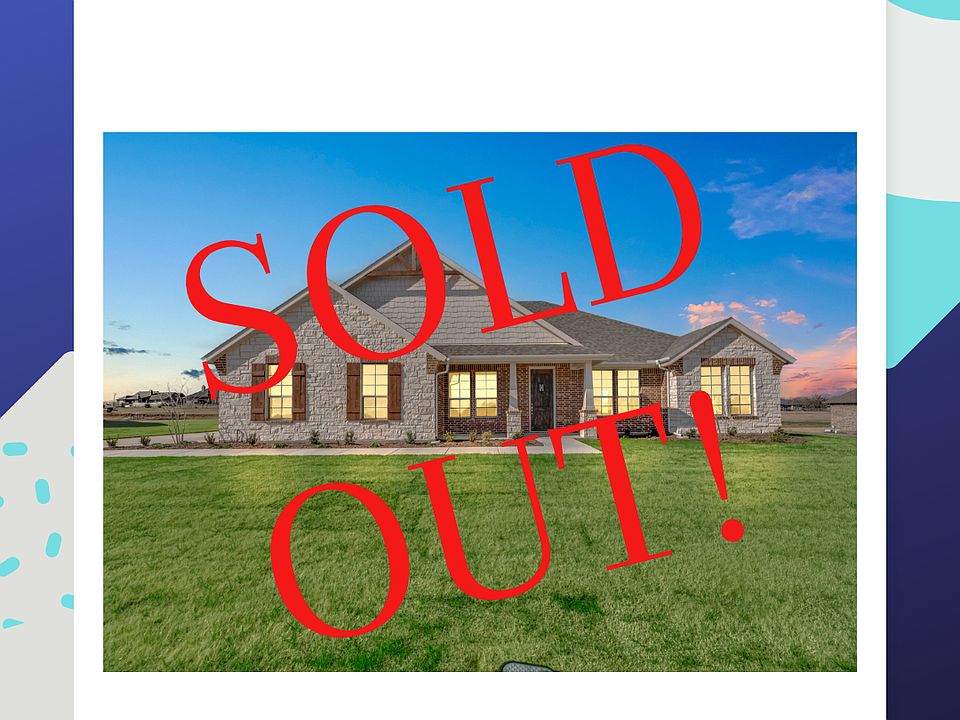Right from the front entrance, you can see the entire main living area. This open concept enhances the spacious feeling is perfect for entertaining! The kitchen incorporates a massive center island that doubles your counter space with views of the fireplace in the family room. Just a few steps from the kitchen, the formal dining room is perfect for special occasions. Across the foyer is a private study. The owner's suite is nestled in the back of the home and comes with a soaking tub and step-in shower, dual vanities, and a private water closet. The 3 secondary bedrooms on the other side of the home’s layout with a shared full bathroom.
Pending
$457,550
115 Trumpet Ct, Paradise, TX 76073
4beds
2,426sqft
Single Family Residence
Built in 2024
1.00 Acres lot
$-- Zestimate®
$189/sqft
$-- HOA
What's special
Formal dining roomSpacious feelingPrivate water closetSoaking tubPrivate studyMassive center islandOpen concept
- 154 days
- on Zillow |
- 66 |
- 0 |
Zillow last checked: 7 hours ago
Listing updated: May 29, 2025 at 01:53pm
Listed by:
Clinton Shipley 0602655 817-731-7595,
NTex Realty, LP 817-731-7595
Source: NTREIS,MLS#: 20813479
Travel times
Schedule tour
Select your preferred tour type — either in-person or real-time video tour — then discuss available options with the builder representative you're connected with.
Select a date
Facts & features
Interior
Bedrooms & bathrooms
- Bedrooms: 4
- Bathrooms: 2
- Full bathrooms: 2
Primary bedroom
- Features: Ceiling Fan(s), Dual Sinks, En Suite Bathroom, Garden Tub/Roman Tub, Separate Shower, Walk-In Closet(s)
- Level: First
- Dimensions: 10 x 16
Bedroom
- Features: Split Bedrooms
- Level: First
- Dimensions: 11 x 13
Bedroom
- Features: Split Bedrooms, Walk-In Closet(s)
- Level: First
- Dimensions: 10 x 12
Bedroom
- Features: Split Bedrooms, Walk-In Closet(s)
- Level: First
- Dimensions: 12 x 10
Breakfast room nook
- Level: First
- Dimensions: 10 x 12
Dining room
- Level: First
- Dimensions: 11 x 18
Kitchen
- Features: Eat-in Kitchen, Kitchen Island, Pantry, Stone Counters, Walk-In Pantry
- Level: First
- Dimensions: 14 x 12
Living room
- Features: Ceiling Fan(s), Fireplace
- Level: First
- Dimensions: 19 x 14
Office
- Level: First
- Dimensions: 11 x 11
Utility room
- Features: Utility Room
- Level: First
- Dimensions: 7 x 7
Heating
- Central, Electric, ENERGY STAR Qualified Equipment, Fireplace(s), Heat Pump
Cooling
- Central Air, Ceiling Fan(s), Electric, ENERGY STAR Qualified Equipment, Heat Pump
Appliances
- Included: Dishwasher, Electric Range, Electric Water Heater, Disposal, Microwave, Vented Exhaust Fan
- Laundry: Washer Hookup, Electric Dryer Hookup, Laundry in Utility Room
Features
- Decorative/Designer Lighting Fixtures, Eat-in Kitchen, High Speed Internet, Kitchen Island, Open Floorplan, Pantry, Cable TV, Walk-In Closet(s)
- Flooring: Carpet, Ceramic Tile
- Has basement: No
- Number of fireplaces: 1
- Fireplace features: Family Room, Masonry, Stone, Wood Burning
Interior area
- Total interior livable area: 2,426 sqft
Video & virtual tour
Property
Parking
- Total spaces: 2
- Parking features: Concrete, Door-Multi, Driveway, Garage, Garage Door Opener, Garage Faces Side
- Attached garage spaces: 2
- Has uncovered spaces: Yes
Features
- Levels: One
- Stories: 1
- Patio & porch: Covered
- Exterior features: Rain Gutters
- Pool features: None
- Fencing: None
Lot
- Size: 1.00 Acres
- Features: Acreage, Interior Lot, Landscaped, Subdivision, Sprinkler System
Details
- Parcel number: 201097751
- Special conditions: Builder Owned
Construction
Type & style
- Home type: SingleFamily
- Architectural style: Traditional,Detached
- Property subtype: Single Family Residence
Materials
- Brick, Fiber Cement
- Foundation: Slab
- Roof: Composition
Condition
- New construction: Yes
- Year built: 2024
Details
- Builder name: Riverside Homebuilders
Utilities & green energy
- Sewer: Aerobic Septic
- Water: Public
- Utilities for property: Septic Available, Underground Utilities, Water Available, Cable Available
Community & HOA
Community
- Features: Community Mailbox
- Security: Prewired, Security System, Carbon Monoxide Detector(s), Smoke Detector(s)
- Subdivision: Honeysuckle Ranch
HOA
- Has HOA: No
Location
- Region: Paradise
Financial & listing details
- Price per square foot: $189/sqft
- Date on market: 1/13/2025
- Exclusions: minerals
- Road surface type: Asphalt
About the community
1+ Acre Homesites, NO HOA, FINAL OPPORTUNITIES! There are just a few homes left, don't miss your chance to live in this gorgeous neighborhood! Honeysuckle Ranch is a new development in the heart of Paradise with excellent schools and small-town charm! Featuring 1-acre lots with Walnut Creek water, Wise Electric and No HOA. Home of the fighting Panthers Paradise Independent school district some have some of the top-rated public schools in Paradise based on a variety of measures, including academic performance and equity. The City of Paradise is located in Wise County, Texas on State Highway 144 approximately 40 miles northwest of Fort Worth. According to tradition, the area was a cowboy's "paradise", hence the name. In 1985, Blue Bell Ice Cream filmed a television commercial in Paradise, TX. The commercial starred some residents of the town.
Source: Riverside Homebuilders

