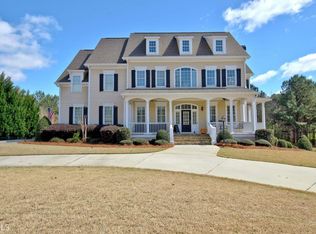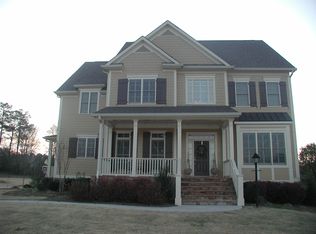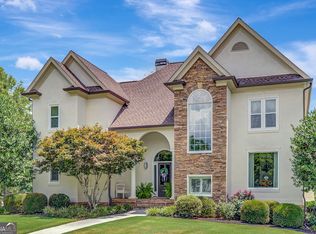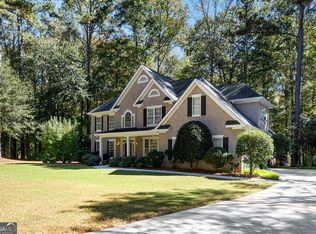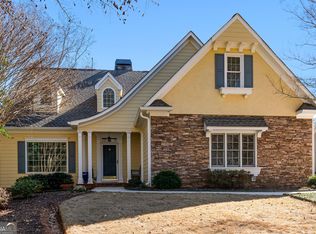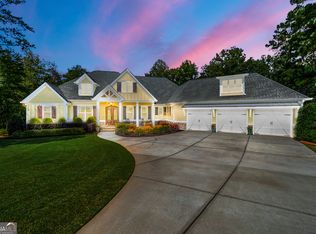A Home That Captures Attention From the Moment You Arrive! Located in the highly sought-after Highgrove subdivision, this beautiful residence blends Southern charm with modern comfort. A sweeping circular driveway leads to the wide rocking-chair front porch, creating a warm and welcoming first impression. Inside, an oversized foyer opens to a spacious dining room accented by tall windows, detailed trim work, and gleaming hardwood floors. The open kitchen features rich wood cabinetry, an inviting breakfast area with a large window, and seamless flow into the airy family room. A striking fireplace anchors the space, adding comfort and character. The main-level primary suite offers privacy and convenience. The well-designed laundry room connects directly to the primary closet as well as the hallway-an exceptional layout that enhances everyday functionality. A small office just off the kitchen provides added flexibility for work or organization. An inviting screened-in porch, complete with its own fireplace, extends the living space and provides the perfect setting for year-round enjoyment. It overlooks the level backyard-perfectly suited for a future pool. Upstairs, three generous bedrooms, two bathrooms, and a versatile loft offer comfortable living options and plenty of additional space. The terrace level features a full in-law suite with a private entrance, offering a foyer, kitchen, dining area, family room with fireplace, bedroom, bathroom, and walkout access to a covered terrace. This level provides excellent flexibility for guests or multi-generational living. Lovingly maintained and thoughtfully cared for, this home offers elegance, comfort, and exceptional livability throughout. A remarkable opportunity to own a beautifully crafted home in one of the area's most desirable communities.
Pending
$1,095,000
115 Trotters Rdg, Fayetteville, GA 30215
5beds
5,100sqft
Est.:
Single Family Residence
Built in 2005
1.01 Acres Lot
$1,090,400 Zestimate®
$215/sqft
$83/mo HOA
What's special
Striking fireplaceGleaming hardwood floorsLevel backyardTall windowsWide rocking-chair front porchAiry family roomSpacious dining room
- 66 days |
- 114 |
- 5 |
Zillow last checked: 8 hours ago
Listing updated: January 06, 2026 at 01:37pm
Listed by:
Amy Dixon 770-597-4297,
BHHS Georgia Properties
Source: GAMLS,MLS#: 10649140
Facts & features
Interior
Bedrooms & bathrooms
- Bedrooms: 5
- Bathrooms: 5
- Full bathrooms: 4
- 1/2 bathrooms: 1
- Main level bathrooms: 1
- Main level bedrooms: 1
Rooms
- Room types: Bonus Room, Family Room, Foyer, Laundry, Loft
Dining room
- Features: Separate Room
Heating
- Forced Air
Cooling
- Central Air
Appliances
- Included: Cooktop, Dishwasher, Double Oven, Microwave, Oven, Stainless Steel Appliance(s)
- Laundry: Mud Room
Features
- Double Vanity, High Ceilings, Master On Main Level, Separate Shower, Soaking Tub, Tile Bath, Tray Ceiling(s), Walk-In Closet(s)
- Flooring: Carpet, Hardwood, Vinyl
- Basement: Daylight,Finished
- Number of fireplaces: 3
Interior area
- Total structure area: 5,100
- Total interior livable area: 5,100 sqft
- Finished area above ground: 3,922
- Finished area below ground: 1,178
Video & virtual tour
Property
Parking
- Parking features: Garage, Garage Door Opener
- Has garage: Yes
Features
- Levels: Three Or More
- Stories: 3
Lot
- Size: 1.01 Acres
- Features: Level
Details
- Parcel number: 060126002
Construction
Type & style
- Home type: SingleFamily
- Architectural style: Traditional
- Property subtype: Single Family Residence
Materials
- Other
- Roof: Composition
Condition
- Resale
- New construction: No
- Year built: 2005
Utilities & green energy
- Sewer: Septic Tank
- Water: Public
- Utilities for property: Cable Available, Electricity Available, High Speed Internet, Natural Gas Available, Underground Utilities, Water Available
Community & HOA
Community
- Features: Clubhouse, Fitness Center, Park, Playground, Pool, Sidewalks, Street Lights, Swim Team, Tennis Court(s)
- Subdivision: Highgrove on Whitewater Creek
HOA
- Has HOA: Yes
- Services included: Management Fee, Reserve Fund, Swimming, Tennis
- HOA fee: $1,000 annually
Location
- Region: Fayetteville
Financial & listing details
- Price per square foot: $215/sqft
- Tax assessed value: $1,048,880
- Annual tax amount: $11,387
- Date on market: 11/25/2025
- Cumulative days on market: 29 days
- Listing agreement: Exclusive Right To Sell
- Listing terms: 1031 Exchange,Cash,Conventional,Other,VA Loan
- Electric utility on property: Yes
Estimated market value
$1,090,400
$1.04M - $1.14M
$4,211/mo
Price history
Price history
| Date | Event | Price |
|---|---|---|
| 11/30/2025 | Pending sale | $1,095,000$215/sqft |
Source: | ||
| 11/25/2025 | Listed for sale | $1,095,000+65.4%$215/sqft |
Source: | ||
| 12/21/2018 | Sold | $662,000-5.3%$130/sqft |
Source: Public Record Report a problem | ||
| 11/27/2018 | Pending sale | $699,000$137/sqft |
Source: Keller Williams Realty Atlanta Partners #8458661 Report a problem | ||
| 10/24/2018 | Price change | $699,000-2.9%$137/sqft |
Source: Keller Williams Realty Atlanta Partners #8458661 Report a problem | ||
Public tax history
Public tax history
| Year | Property taxes | Tax assessment |
|---|---|---|
| 2024 | $9,137 +8.4% | $419,552 +14.5% |
| 2023 | $8,431 -1.3% | $366,400 +4.4% |
| 2022 | $8,539 +3.8% | $350,880 +9.8% |
Find assessor info on the county website
BuyAbility℠ payment
Est. payment
$6,693/mo
Principal & interest
$5451
Property taxes
$776
Other costs
$466
Climate risks
Neighborhood: 30215
Nearby schools
GreatSchools rating
- 9/10Braelinn Elementary SchoolGrades: PK-5Distance: 1.3 mi
- 8/10Rising Starr Middle SchoolGrades: 6-8Distance: 2.8 mi
- 10/10Starrs Mill High SchoolGrades: 9-12Distance: 2.8 mi
Schools provided by the listing agent
- Elementary: Braelinn
- Middle: Rising Starr
- High: Starrs Mill
Source: GAMLS. This data may not be complete. We recommend contacting the local school district to confirm school assignments for this home.
- Loading
