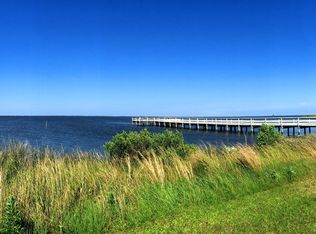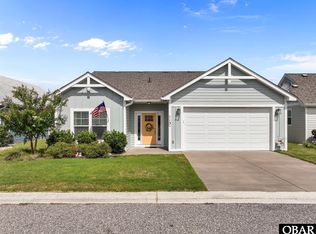For Agents - 3% commission will be paid if you bring buyers. Showings by appointment only with 24-hour notice. This is a beautiful newer home located in Grandy, a great location between Hampton Roads and the Outer Banks. Single level property built in 2020. Central A/C and Heat (Trane). The open concept design combines great room with vaulted ceiling, dining room and kitchen. Kitchen has marble countertops and island, stainless steel appliances, and pantry. Open concept area covered with LVT flooring, carpeting in bedrooms and beautiful large tile in bathrooms. Kitchen, bedrooms, and bathrooms have 9-foot ceilings. Master bedroom has walk in closet, master bath with walk in shower, double vanity with custom cabinetry and marble countertop, and custom electric curtain for sliding door. Window coverings throughout will convey. Main bath has tub/shower and single vanity with custom cabinetry and marble countertop. Washer/Dry connection covered front porch and rear patio with access through sliding doors from master and 2nd bedroom. All Appliances convey including washer/dryer. Ceiling fans in great room and bedrooms. Rear storage shed attached to house. Fenced in yard, irrigation system, and landscaping. Buyers won't have to worry about power outages with the new Generac Whole Home generator sitting right outside. House is in the Waterside Villages gated community, with resort style amenities including tennis courts, basketball courts, clubhouse, pool, community pier, picnic pavilion, and boat ramp. Very nice home in a great neighborhood!
This property is off market, which means it's not currently listed for sale or rent on Zillow. This may be different from what's available on other websites or public sources.


