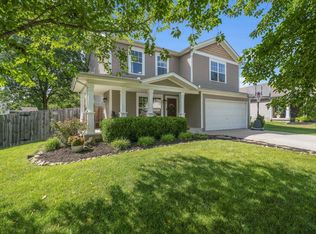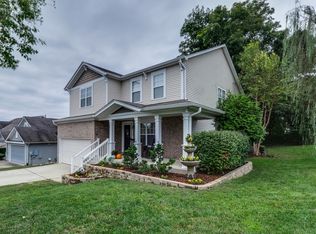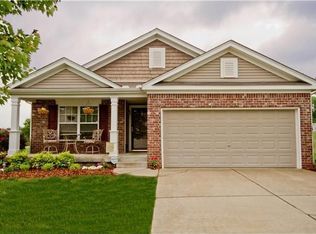Great one-story home with bonus room over the garage. The kitchen has black appliances and maple cabinets. The Great Room features a corner fireplace. Community has two pools, basketball, playgrounds, underground utilities and more.
This property is off market, which means it's not currently listed for sale or rent on Zillow. This may be different from what's available on other websites or public sources.


