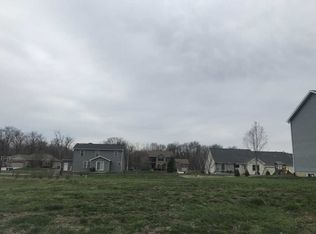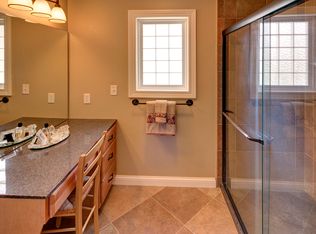Come and see this absolutely gorgeous 4 bedroom home in Lexington loaded with all the extras! Meticulously built by Funk Builders with stunning stone accents, a magnificent kitchen, 3 car garage, stamped concrete patio, huge island, stainless steel appliance package, beautiful Amish cabinetry, pendant lights, and LOADS of counter space! The stone fireplace, spacious bedrooms with walk-in closets, 2 egress windows and professionally landscaping make this home the complete package! Imagine your guests entering your home and seeing the cascading ceilings, iron banister, and plush carpet. Modern finishes include the gorgeous granite vanities, tiled shower, extra large master bedroom, huge closet and cathedral ceiling in the master suite. There is a drop zone to hang backpacks and jackets at the back entry plus a half bath and separate laundry room. The added benefit of spray foam insulation is a huge bonus! Watch the gorgeous sunsets in the sought after Trail Ridge subdivision and enjoy the trails of Route 66 all year long plus the low maintenance of a 4 year old home!
This property is off market, which means it's not currently listed for sale or rent on Zillow. This may be different from what's available on other websites or public sources.


