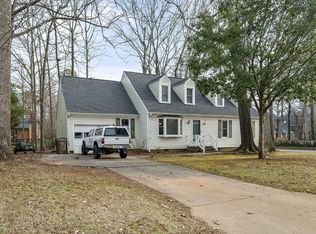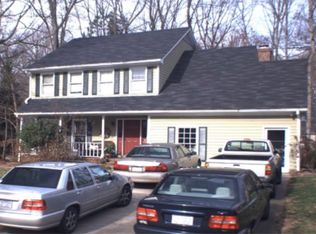Sold for $575,000 on 09/04/25
$575,000
115 Trackers Rd, Cary, NC 27513
3beds
1,950sqft
Single Family Residence, Residential
Built in 1986
0.27 Acres Lot
$571,300 Zestimate®
$295/sqft
$2,677 Estimated rent
Home value
$571,300
$543,000 - $600,000
$2,677/mo
Zestimate® history
Loading...
Owner options
Explore your selling options
What's special
Completely updated home from top to bottom now available in the highly desirable Oxxford Hunt community in the heart of Cary! This 1950 sq ft home 2-story home offers 3 bed, 2.5 bath, 1-car garage with an extended driveway, and upgrades throughout. Hickory hardwood floors throughout entire home, custom kitchen with granite countertops, tile backsplash, LED can lights, and stainless steel appliances. New fiber cement siding with custom trim (interior and exterior), new roof (2025), new craftsman front door, new Pella windows (2021), tankless water heater (2019), and updated gas fireplace in family room with surrounding brick. New skylights (2025) with remote control shades offer amazing natural light inside, custom iron and wood railing taking you upstairs to open loft space overlooking family room. Master suite featuring custom walk-in closet, large walk-in shower with bench, double vanity with granite countertops, new toilet, and ceramic tile floor. Walk out to screened porch with tree flooring, modern iron railing, and out to your fenced backyard with mature landscaping with lots of shrubs and trees for privacy. Community features include Olympic size pool, clubhouse, tennis and pickle ball courts, and walking trail to Bond Park. This is a must see!
Zillow last checked: 8 hours ago
Listing updated: October 28, 2025 at 01:14am
Listed by:
Michael C Newport 919-747-1950,
Mallard Realty Group
Bought with:
Michael Wolgin, 268845
The Wolgin Real Estate Group
Brooke Fowler, 280095
TARSTATE REALTY LLC
Source: Doorify MLS,MLS#: 10113055
Facts & features
Interior
Bedrooms & bathrooms
- Bedrooms: 3
- Bathrooms: 3
- Full bathrooms: 2
- 1/2 bathrooms: 1
Heating
- Central, Fireplace(s), Forced Air, Natural Gas
Cooling
- Ceiling Fan(s), Central Air
Appliances
- Included: Dishwasher, Gas Range, Microwave, Tankless Water Heater
- Laundry: In Hall, Main Level
Features
- Cathedral Ceiling(s), Ceiling Fan(s), Dining L, Granite Counters, Recessed Lighting, Smooth Ceilings, Walk-In Closet(s), Walk-In Shower
- Flooring: Hardwood, Tile
- Windows: Skylight(s)
- Has fireplace: Yes
- Fireplace features: Family Room, Gas
Interior area
- Total structure area: 1,950
- Total interior livable area: 1,950 sqft
- Finished area above ground: 1,950
- Finished area below ground: 0
Property
Parking
- Total spaces: 1
- Parking features: Attached, Driveway, Garage
- Attached garage spaces: 1
Features
- Levels: Two
- Stories: 2
- Exterior features: Fenced Yard, Rain Gutters
- Fencing: Back Yard
- Has view: Yes
Lot
- Size: 0.27 Acres
- Features: Back Yard, Hardwood Trees, Landscaped
Details
- Parcel number: 0753.11572345.000
- Special conditions: Standard
Construction
Type & style
- Home type: SingleFamily
- Architectural style: Traditional
- Property subtype: Single Family Residence, Residential
Materials
- Fiber Cement
- Foundation: Block
- Roof: Shingle
Condition
- New construction: No
- Year built: 1986
Utilities & green energy
- Sewer: Public Sewer
- Water: Public
- Utilities for property: Cable Connected, Electricity Connected, Natural Gas Connected, Sewer Connected, Water Connected
Community & neighborhood
Location
- Region: Cary
- Subdivision: Oxxford Hunt
HOA & financial
HOA
- Has HOA: Yes
- HOA fee: $50 monthly
- Amenities included: Clubhouse, Playground, Pool, Tennis Court(s), Trail(s)
- Services included: Insurance
Price history
| Date | Event | Price |
|---|---|---|
| 9/4/2025 | Sold | $575,000$295/sqft |
Source: | ||
| 8/6/2025 | Pending sale | $575,000$295/sqft |
Source: | ||
| 7/31/2025 | Listed for sale | $575,000+161.4%$295/sqft |
Source: | ||
| 8/2/2006 | Sold | $220,000+24.3%$113/sqft |
Source: Public Record | ||
| 5/30/2003 | Sold | $177,000$91/sqft |
Source: Public Record | ||
Public tax history
| Year | Property taxes | Tax assessment |
|---|---|---|
| 2025 | $3,969 +2.2% | $460,716 |
| 2024 | $3,883 +16.7% | $460,716 +39.6% |
| 2023 | $3,327 +3.9% | $330,001 |
Find assessor info on the county website
Neighborhood: 27513
Nearby schools
GreatSchools rating
- 7/10Cary ElementaryGrades: PK-5Distance: 1.9 mi
- 8/10East Cary Middle SchoolGrades: 6-8Distance: 2.7 mi
- 7/10Cary HighGrades: 9-12Distance: 2.7 mi
Schools provided by the listing agent
- Elementary: Wake - Cary
- Middle: Wake - East Cary
- High: Wake - Cary
Source: Doorify MLS. This data may not be complete. We recommend contacting the local school district to confirm school assignments for this home.
Get a cash offer in 3 minutes
Find out how much your home could sell for in as little as 3 minutes with a no-obligation cash offer.
Estimated market value
$571,300
Get a cash offer in 3 minutes
Find out how much your home could sell for in as little as 3 minutes with a no-obligation cash offer.
Estimated market value
$571,300

