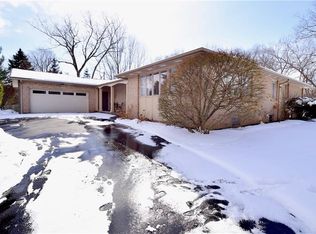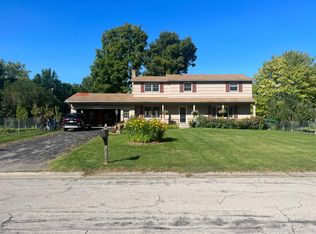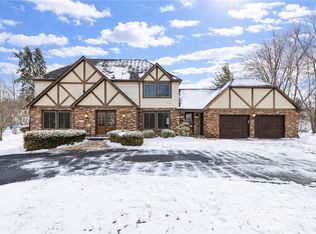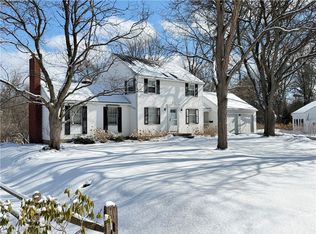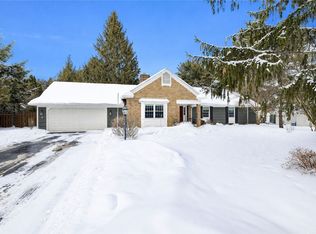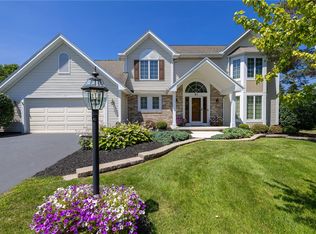This SPACIOUS AND UNIQUE 5-level split style BRIGHTON home offers room to live, work, and gather, with over 2,600 square feet of beautifully maintained space on a private cul-de-sac! Step through the impressive double doors into a generous foyer that introduces a gracious floor plan, including an expansive living room with a GAS FIREPLACE perfect for relaxing or hosting and a formal dining room with tile flooring, vaulted ceiling, and sliding glass doors to the backyard. The delightful eat-in kitchen features abundant cherry cabinetry, a LARGE PANTRY, solid-surface counters, and a crisp tile backsplash, with an UPDATED POWDER ROOM conveniently located just off the kitchen. A few steps up from the foyer are three well-sized bedrooms with great closets and a RECENTLY REFRESHED FULL BATH, while the next level offers a PRIVATE PRIMARY SUITE with a walk-in closet and full bath—your own elevated retreat. The lower level is warm and welcoming, with a family room featuring a full wall of CUSTOM BUILT INS and wonderful natural light, along with a second powder room, a RARE, DEDICATED OFFICE that could also serve as a fifth bedroom, and a laundry room that includes appliances. Continue down to the super dry basement for even more space—ideal for recreation, crafts, fitness, hobbies, or storage. Additional highlights include FRESH INTERIOR PAINT AND BRAND NEW CARPET, a 5-YEAR-OLD TEAR OFF ROOf, central air, Ring camera, recessed lighting, several updated fixtures, circular driveway and 2-car attached garage. Outside, enjoy a .38 acre property with attractive stacked stone at the entry plus a charming BRICK PATIO and fire pit in the secluded backyard-lined with mature trees and a quaint pond—your own peaceful outdoor haven. And the location? It simply can’t be beat—walk to Starbucks or Whole Foods, with Wegmans, the Erie Canal Path, and countless shops and restaurants just minutes away. OPEN HOUSE: 1-2:30pm Sat 1/10/26
Pending
$518,900
115 Towpath Ln, Rochester, NY 14618
4beds
2,645sqft
Single Family Residence
Built in 1959
0.38 Acres Lot
$508,500 Zestimate®
$196/sqft
$-- HOA
What's special
Central airRare dedicated officePrivate cul-de-sacGenerous foyerImpressive double doorsLarge pantryUpdated powder room
- 80 days |
- 83 |
- 3 |
Zillow last checked: 8 hours ago
Listing updated: January 27, 2026 at 10:29am
Listing by:
Keller Williams Realty Greater Rochester 585-362-8900,
Angela F. Brown 585-362-8589
Source: NYSAMLSs,MLS#: R1654183 Originating MLS: Rochester
Originating MLS: Rochester
Facts & features
Interior
Bedrooms & bathrooms
- Bedrooms: 4
- Bathrooms: 4
- Full bathrooms: 2
- 1/2 bathrooms: 2
- Main level bathrooms: 1
Heating
- Gas, Forced Air
Cooling
- Central Air
Appliances
- Included: Appliances Negotiable, Built-In Range, Built-In Oven, Dryer, Dishwasher, Gas Cooktop, Disposal, Gas Water Heater, Microwave, Refrigerator, Washer
- Laundry: In Basement
Features
- Den, Separate/Formal Dining Room, Entrance Foyer, Eat-in Kitchen, Separate/Formal Living Room, Home Office, Pantry, Sliding Glass Door(s), Solid Surface Counters, Skylights, Natural Woodwork, Convertible Bedroom, Bath in Primary Bedroom, Programmable Thermostat
- Flooring: Carpet, Ceramic Tile, Varies
- Doors: Sliding Doors
- Windows: Skylight(s), Thermal Windows
- Basement: Partial
- Number of fireplaces: 1
Interior area
- Total structure area: 2,645
- Total interior livable area: 2,645 sqft
Video & virtual tour
Property
Parking
- Total spaces: 2
- Parking features: Attached, Electricity, Garage, Driveway, Garage Door Opener, Other
- Attached garage spaces: 2
Features
- Stories: 3
- Patio & porch: Patio
- Exterior features: Blacktop Driveway, Fence, Play Structure, Patio
- Fencing: Partial
Lot
- Size: 0.38 Acres
- Dimensions: 138 x 209
- Features: Cul-De-Sac, Irregular Lot, Near Public Transit, Residential Lot
Details
- Parcel number: 2620001500700002035000
- Special conditions: Standard
Construction
Type & style
- Home type: SingleFamily
- Architectural style: Colonial,Split Level
- Property subtype: Single Family Residence
Materials
- Cedar, Wood Siding, Copper Plumbing
- Foundation: Block
- Roof: Asphalt
Condition
- Resale
- Year built: 1959
Utilities & green energy
- Electric: Circuit Breakers
- Sewer: Connected
- Water: Connected, Public
- Utilities for property: Cable Available, Electricity Available, High Speed Internet Available, Sewer Connected, Water Connected
Community & HOA
Community
- Features: Trails/Paths
- Security: Security System Owned
- Subdivision: Clover Park
Location
- Region: Rochester
Financial & listing details
- Price per square foot: $196/sqft
- Tax assessed value: $253,800
- Annual tax amount: $12,065
- Date on market: 12/12/2025
- Cumulative days on market: 76 days
- Listing terms: Cash,Conventional,FHA,VA Loan
Estimated market value
$508,500
$483,000 - $534,000
$3,560/mo
Price history
Price history
| Date | Event | Price |
|---|---|---|
| 1/27/2026 | Pending sale | $518,900$196/sqft |
Source: | ||
| 12/12/2025 | Listed for sale | $518,900+80.2%$196/sqft |
Source: | ||
| 10/16/2018 | Sold | $288,000-0.3%$109/sqft |
Source: | ||
| 9/14/2018 | Pending sale | $289,000$109/sqft |
Source: Keller Williams Realty Greater Rochester #R1142517 Report a problem | ||
| 8/23/2018 | Listed for sale | $289,000+31.4%$109/sqft |
Source: Keller Williams Realty GR #R1142517 Report a problem | ||
| 6/26/2003 | Sold | $220,000$83/sqft |
Source: Public Record Report a problem | ||
Public tax history
Public tax history
| Year | Property taxes | Tax assessment |
|---|---|---|
| 2024 | -- | $253,800 |
| 2023 | -- | $253,800 |
| 2022 | -- | $253,800 |
| 2021 | -- | $253,800 |
| 2020 | -- | $253,800 |
| 2018 | -- | $253,800 +8% |
| 2017 | $5,529 | $235,000 |
| 2016 | -- | $235,000 |
| 2015 | -- | $235,000 |
| 2014 | -- | $235,000 |
| 2013 | -- | $235,000 -5.6% |
| 2012 | -- | $249,000 |
| 2011 | -- | $249,000 |
| 2010 | -- | $249,000 |
| 2009 | -- | $249,000 +31% |
| 2007 | -- | $190,100 |
| 2006 | -- | $190,100 |
| 2005 | -- | $190,100 |
| 2004 | -- | $190,100 |
| 2003 | -- | $190,100 |
| 2002 | -- | $190,100 +9.6% |
| 2001 | -- | $173,500 |
| 2000 | -- | $173,500 |
Find assessor info on the county website
BuyAbility℠ payment
Estimated monthly payment
Boost your down payment with 6% savings match
Earn up to a 6% match & get a competitive APY with a *. Zillow has partnered with to help get you home faster.
Learn more*Terms apply. Match provided by Foyer. Account offered by Pacific West Bank, Member FDIC.Climate risks
Neighborhood: 14618
Nearby schools
GreatSchools rating
- 7/10French Road Elementary SchoolGrades: 3-5Distance: 1.1 mi
- 7/10Twelve Corners Middle SchoolGrades: 6-8Distance: 1.2 mi
- 8/10Brighton High SchoolGrades: 9-12Distance: 1.1 mi
Schools provided by the listing agent
- District: Brighton
Source: NYSAMLSs. This data may not be complete. We recommend contacting the local school district to confirm school assignments for this home.
