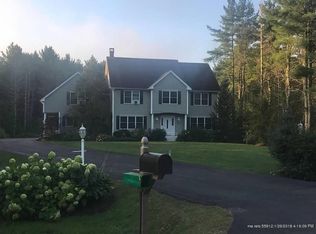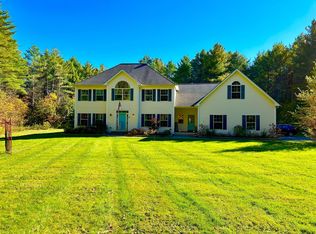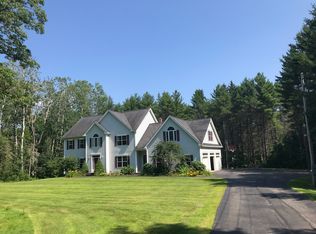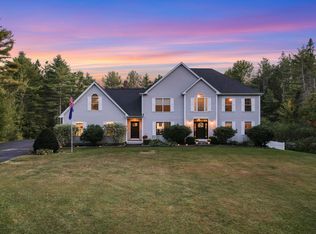Closed
$800,000
115 Town Farm Road, Hampden, ME 04444
4beds
5,000sqft
Single Family Residence
Built in 2003
1.5 Acres Lot
$844,100 Zestimate®
$160/sqft
$4,530 Estimated rent
Home value
$844,100
$599,000 - $1.20M
$4,530/mo
Zestimate® history
Loading...
Owner options
Explore your selling options
What's special
Town Farm Road Splendor! Coveted 4 bedroom, 3.5 bath, H. Blaine Davis Colonial with acres of privacy with in-ground pool with partially fenced yard. Large yard with the mature manicured lawn and perennial gardens with irrigation system for ease of lawn maintenance
Unparalleled Entertaining space galore!
With over 5,000 square feet of living space and a sun filled finished basement and separate gym room, this gorgeous home is completely move in ready. Large open spaces to entertain and relax await you in the massive living room with gas fireplace. Captivate your family in the gourmet kitchen. Preparing meals in the sunny, large eat-in kitchen with island; stainless steel appliances, granite counter tops and more are just some highlights of this home. The oversized sliding glass doors with transom windows allow for sunlight galore!! The architectural details and craftmanship will astound you.
Just outside the kitchen your view of the in-ground pool and brick fireplace hearth is just heavenly. The backyard is a private oasis and vacation ready! Lots of privacy on this 1.5 acre property adjacent to 53+ acres of common space
On the second floor the very thoughtfully laid out floor plan allows for endless opportunities with 4 main bedrooms. There is a shared bath for the 3 bedrooms with separate shower and toilet room, The double vanity sink room boasts lots of space to allow many people to get ready on those early mornings! The conveniently located washer and dryer is strategically placed in the main hallway adjacent to the bathroom for ease of laundry tasks. In addition, there is a primary bedroom with ensuite bathroom with attached walk in closet. Through the primary bedroom there is a large bonus room with an office/den complete with a palladium window and a 3/4 bath. Perfect for guests, or used as an in-law or nanny suite.
Connecting the 3 car garage to the home is large mudroom with tons of storage with separate access
Zillow last checked: 8 hours ago
Listing updated: January 16, 2025 at 07:09pm
Listed by:
NextHome Experience
Bought with:
ERA Dawson-Bradford Co.
Source: Maine Listings,MLS#: 1584347
Facts & features
Interior
Bedrooms & bathrooms
- Bedrooms: 4
- Bathrooms: 4
- Full bathrooms: 3
- 1/2 bathrooms: 1
Primary bedroom
- Features: Closet, Double Vanity, Full Bath, Jetted Tub, Separate Shower, Soaking Tub, Suite, Vaulted Ceiling(s), Walk-In Closet(s)
- Level: Second
Bedroom 2
- Features: Cathedral Ceiling(s), Closet
- Level: Second
Bedroom 3
- Level: Second
Bedroom 4
- Level: Second
Bonus room
- Level: Second
Dining room
- Level: First
Kitchen
- Features: Breakfast Nook, Kitchen Island, Pantry
- Level: First
Laundry
- Level: Second
Living room
- Features: Formal, Gas Fireplace, Sunken/Raised
- Level: First
Mud room
- Features: Closet
- Level: First
Office
- Level: Second
Heating
- Baseboard, Forced Air, Radiant
Cooling
- None
Appliances
- Included: Dishwasher, Dryer, Microwave, Electric Range, Refrigerator, Washer
Features
- Bathtub, Shower, Walk-In Closet(s), Primary Bedroom w/Bath
- Flooring: Carpet, Tile, Wood
- Basement: Interior Entry,Finished,Full
- Number of fireplaces: 2
Interior area
- Total structure area: 5,000
- Total interior livable area: 5,000 sqft
- Finished area above ground: 4,200
- Finished area below ground: 800
Property
Parking
- Total spaces: 3
- Parking features: Paved, 5 - 10 Spaces, Garage Door Opener
- Attached garage spaces: 3
Features
- Patio & porch: Deck, Patio
- Has view: Yes
- View description: Trees/Woods
Lot
- Size: 1.50 Acres
- Features: Irrigation System, Near Golf Course, Near Town, Neighborhood, Cul-De-Sac, Level, Landscaped, Wooded
Details
- Parcel number: HAMNM05B0L05126
- Zoning: Res
Construction
Type & style
- Home type: SingleFamily
- Architectural style: Colonial
- Property subtype: Single Family Residence
Materials
- Wood Frame, Aluminum Siding
- Roof: Shingle
Condition
- Year built: 2003
Utilities & green energy
- Electric: Circuit Breakers
- Sewer: Private Sewer
- Water: Private, Well
Community & neighborhood
Security
- Security features: Security System, Fire Sprinkler System
Location
- Region: Hampden
Other
Other facts
- Road surface type: Paved
Price history
| Date | Event | Price |
|---|---|---|
| 6/28/2024 | Sold | $800,000-3%$160/sqft |
Source: | ||
| 4/12/2024 | Pending sale | $825,000$165/sqft |
Source: | ||
| 4/12/2024 | Contingent | $825,000$165/sqft |
Source: | ||
| 4/10/2024 | Listed for sale | $825,000$165/sqft |
Source: | ||
| 4/10/2024 | Contingent | $825,000$165/sqft |
Source: | ||
Public tax history
| Year | Property taxes | Tax assessment |
|---|---|---|
| 2024 | $8,947 -1% | $571,700 +21.8% |
| 2023 | $9,038 +5.4% | $469,500 +13.3% |
| 2022 | $8,576 | $414,300 |
Find assessor info on the county website
Neighborhood: 04444
Nearby schools
GreatSchools rating
- NAEarl C Mcgraw SchoolGrades: K-2Distance: 1.5 mi
- 10/10Reeds Brook Middle SchoolGrades: 6-8Distance: 1.4 mi
- 7/10Hampden AcademyGrades: 9-12Distance: 1.5 mi

Get pre-qualified for a loan
At Zillow Home Loans, we can pre-qualify you in as little as 5 minutes with no impact to your credit score.An equal housing lender. NMLS #10287.



