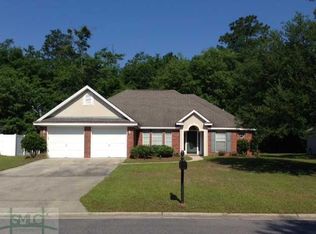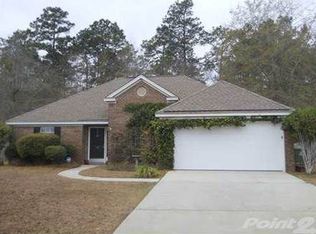Large 3 bedroom, 2 bath home with 2 car garage and privacy fenced back yard. This house has a split floor plan and features a formal dining room, eat-in kitchen and separate laundry and storage area. Includes a large master suite with walk-in closet and huge oval tub. Beautiful neighborhood, close to shopping and schools. Home is part of Pine Barren Plantation and has access to pool, clubhouse, tennis courts, volley ball court and playground.
This property is off market, which means it's not currently listed for sale or rent on Zillow. This may be different from what's available on other websites or public sources.


