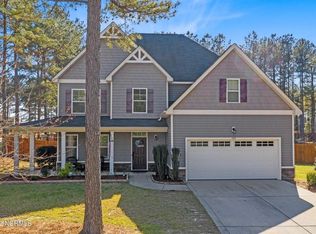''Savvy Homes Built!'' Introducing the new Savvy Homes V Line Series Barton Americana Model. Here is your chance to offer your value conscious clients an opportunity to own a ''Savvy Homes Built!'' residence at an incredible price. Same footprint as the S series line found in Sandy Springs, Arrowstone, and Mid South, but with fewer amenities to bring the price within the reach of more potential homebuyers. Walking distance to New Century Middle School and Union Pines HS. Barton Americana Model w/4Bed/3Baths plus Game/Media Room, two Loft Areas and Front Porch. This particular home includes over $17,000 in upgraded features which can be optional for presale clients. Exterior upgrades include dark Vinyl Siding w/Stone accents (V2). Interior upgrades include a gas log fireplace, oil r
This property is off market, which means it's not currently listed for sale or rent on Zillow. This may be different from what's available on other websites or public sources.

