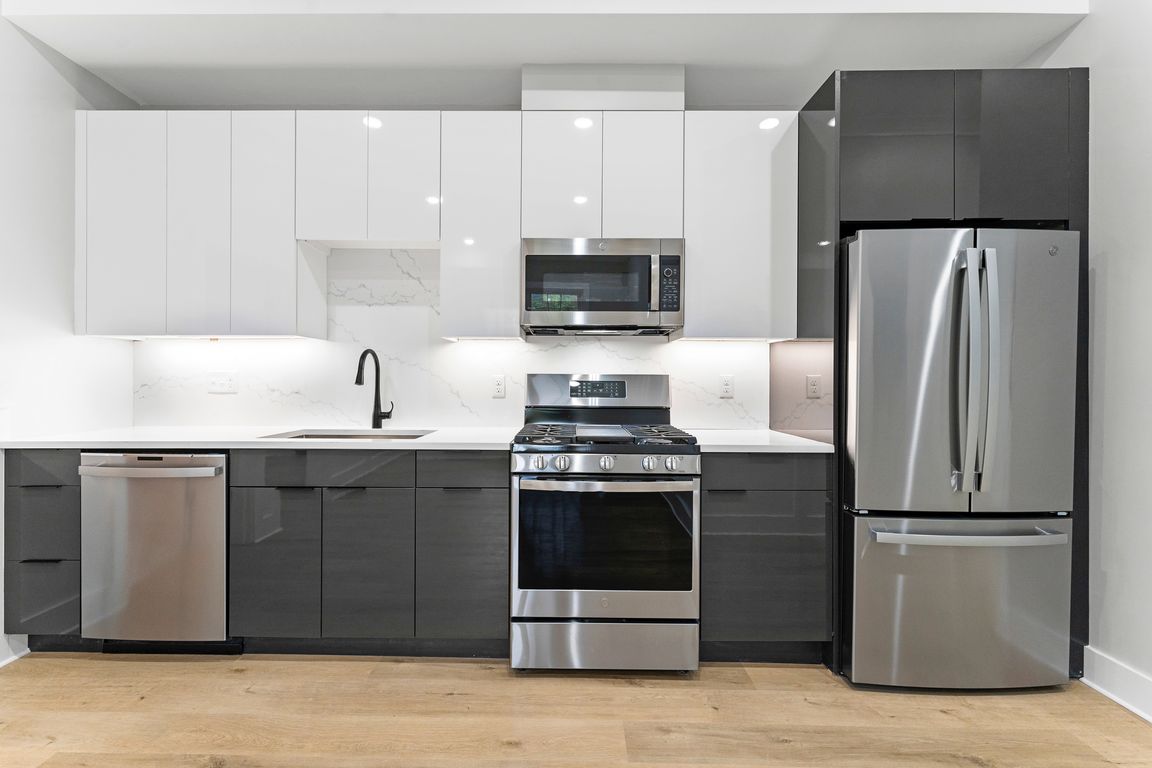
For salePrice cut: $12K (10/22)
$664,900
2beds
798sqft
115 Thurston St #B, Somerville, MA 02145
2beds
798sqft
Condominium
Built in 2023
Attached garage
$833 price/sqft
$308 monthly HOA fee
What's special
Mansard victorian influenceCentral airLuxury bathroomBig brick rear patioFaux balconyIn unit laundryGreat closet space
SPECIAL SELLER FINANCING... SELLER FUNDED BUY DOWN... 30 YR FIXED w/ 1st Yr @ 4.25%, 2nd Yr @ 5.25% , Yrs 3-30 @ 6.25%. w/ NO POINTS and 20% down. (Rate as of 10/2/25). FANTASTIC NEW CONSTRUCTION. Less than half mile to two Green Line stops. Designed with a Mansard ...
- 55 days |
- 1,130 |
- 51 |
Source: MLS PIN,MLS#: 73425353
Travel times
Kitchen
Living Room
Primary Bedroom
Bathroom
Zillow last checked: 7 hours ago
Listing updated: October 26, 2025 at 01:08am
Listed by:
The Steve Bremis Team,
Steve Bremis Realty Group,
Stephen Bremis
Source: MLS PIN,MLS#: 73425353
Facts & features
Interior
Bedrooms & bathrooms
- Bedrooms: 2
- Bathrooms: 1
- Full bathrooms: 1
Primary bedroom
- Level: First
Bedroom 2
- Level: First
Primary bathroom
- Features: Yes
Bathroom 1
- Level: First
Dining room
- Level: First
Kitchen
- Level: First
Living room
- Level: First
Heating
- Forced Air, Natural Gas
Cooling
- Central Air
Appliances
- Laundry: First Floor, In Unit, Gas Dryer Hookup, Washer Hookup
Features
- Internet Available - Broadband, Internet Available - DSL
- Flooring: Tile, Hardwood
- Windows: Insulated Windows
- Basement: None
- Has fireplace: No
Interior area
- Total structure area: 798
- Total interior livable area: 798 sqft
- Finished area above ground: 798
Video & virtual tour
Property
Parking
- Parking features: Attached, Garage Door Opener, Off Street
- Has attached garage: Yes
Features
- Patio & porch: Deck - Roof, Patio
- Exterior features: Deck - Roof, Patio
Details
- Parcel number: 4470328
- Zoning: Rsdntl
Construction
Type & style
- Home type: Condo
- Property subtype: Condominium
Materials
- Frame
- Roof: Shingle,Rubber
Condition
- Year built: 2023
- Major remodel year: 2023
Utilities & green energy
- Electric: 220 Volts, Circuit Breakers
- Sewer: Public Sewer
- Water: Public
- Utilities for property: for Gas Range, for Gas Dryer, Washer Hookup, Icemaker Connection
Community & HOA
Community
- Features: Public Transportation, Shopping, Laundromat, Bike Path, Highway Access, House of Worship, Public School, T-Station, University
HOA
- Services included: Insurance, Maintenance Structure
- HOA fee: $308 monthly
Location
- Region: Somerville
Financial & listing details
- Price per square foot: $833/sqft
- Tax assessed value: $757,575
- Annual tax amount: $6,900
- Date on market: 9/3/2025