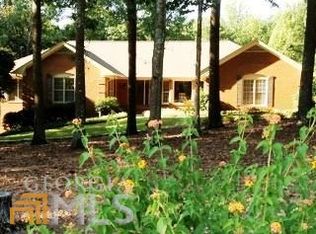Recently Reduced******Come and view it today!!!Truly one of the best kept secrets in Fayetteville. Quiet and peaceful neighborhood. which includes 10 -15 convenience to Interstate 85, shopping, and Pine Wood Studios. Four bedroom home with 4 full baths and a basement waiting for your custom design and finish. Large yard, pool, one acre lake, and spring feed pond. Note: An additional 5 acres of land connected to the property can be purchased for $150K.
This property is off market, which means it's not currently listed for sale or rent on Zillow. This may be different from what's available on other websites or public sources.
