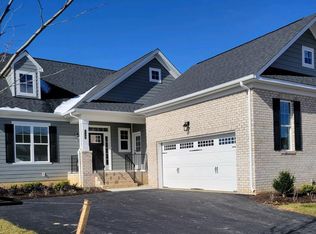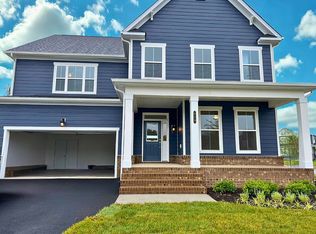Sold for $599,950
$599,950
115 Thorncliff Rd, Ashland, VA 23005
3beds
2,216sqft
Single Family Residence
Built in 2022
7,448.76 Square Feet Lot
$605,400 Zestimate®
$271/sqft
$2,947 Estimated rent
Home value
$605,400
$557,000 - $660,000
$2,947/mo
Zestimate® history
Loading...
Owner options
Explore your selling options
What's special
Only 3 yrs old! Seller's have spent over $730,000 with upgrades throughout this gorgeous Craftsman Home perfectly situated on a Landscaped Lot in the Lauradell Subdivision! This is a must see with great features both Inside & Out! Solid Knotty Oak Hardwood Flooring throughout 1st Floor! Plantation Shutters throughout Entire Home! Open Floor Plan! Covered Front Stamped Concrete Porch (18x8)! The Kitchen boasts White Moura Marble Countertops, 42" Soft-Close Cabinetry, Under Cabinet Lighting, Ceramic Tile Backsplash, Pendant & Recessed Lighting, Breakfast Bar, and Walk-in Pantry! SS Appliances including Sub-Zero Refrigerator Convey! The Dining Area is open w/Multi-Member Crown Molding, Wainscoting, and Sliding Glass Door to Screened Porch! Spacious Family Room is complimented by Multi-Member Crown Molding, Floor-to-Ceiling Shiplap Double Sided Gas Fireplace w/Black Granite Surround! Cozy Study/Office is accentuated w/French Glass Doors, Multi-Member Crown Molding, Wall w/Panel Molding, and Double Sided Gas Fireplace w/Black Granite Surround! 1st Floor Primary Bedroom features Multi-Member Crown Molding, Walk-in Closet w/Built-ins, and an Attached Bath w/Porcelain Tile Flooring, Double Vanity w/White Moura Marble Countertop, Water Closet, and Tile Surround Shower w/Built-in Seating! You will love the stained glass features that include a transom above front entry door, transom over entry to Study and Stairwell window. The 2nd Floor offers the Other 2 Bedrooms, Sitting room, and a Flex Room! Washer & Dryer Convey! Screened Porch (16x11)! Stamped Concrete Patio (18x11)! Paved Driveway! Stamped Concrete Walkway! Attached 2-Garage!
Zillow last checked: 8 hours ago
Listing updated: November 25, 2025 at 01:32pm
Listed by:
Janet Carroll 804-370-0712,
Integrity Choice Realty
Bought with:
Chuck Jenkins, 0225103203
Long & Foster REALTORS
Source: CVRMLS,MLS#: 2527089 Originating MLS: Central Virginia Regional MLS
Originating MLS: Central Virginia Regional MLS
Facts & features
Interior
Bedrooms & bathrooms
- Bedrooms: 3
- Bathrooms: 3
- Full bathrooms: 2
- 1/2 bathrooms: 1
Primary bedroom
- Description: Hardwoods, Crown Molding, W-in Closet, Att. Bath
- Level: First
- Dimensions: 15.0 x 13.0
Bedroom 2
- Description: Neu. Plush Carpet, Dbl Door Closet, Dbl Window
- Level: Second
- Dimensions: 12.0 x 11.0
Bedroom 3
- Description: Neu. Plush Carpet, Dbl Door Closet, Dbl Window
- Level: Second
- Dimensions: 12.0 x 11.0
Additional room
- Description: Top of Stairs, Neu. Plush Carpet, Recessed Light
- Level: Second
- Dimensions: 13.0 x 13.0
Dining room
- Description: Hardwoods, Crown Molding, Wainscoting
- Level: First
- Dimensions: 12.0 x 11.0
Family room
- Description: Crown Molding, Dbl Sided Gas FP, Triple Window
- Level: First
- Dimensions: 21.0 x 15.0
Foyer
- Description: Hardwoods, Recessed Lighting, Crown Molding
- Level: First
- Dimensions: 13.0 x 5.0
Other
- Description: Shower
- Level: First
Other
- Description: Tub & Shower
- Level: Second
Half bath
- Level: First
Kitchen
- Description: Marble Countertops, Tile Backsplash, SS Appliances
- Level: First
- Dimensions: 13.0 x 13.0
Laundry
- Description: Tile Flooring, Dbl Door Closet, Washer & Dryer
- Level: First
- Dimensions: 6.0 x 5.0
Office
- Description: French Doors, Wall w/Moldings, Dbl Sided Gas FP
- Level: First
- Dimensions: 13.0 x 12.0
Recreation
- Description: Flex, B-in Bookcases, LVP Flooring, Recessed Light
- Level: Second
- Dimensions: 19.0 x 12.0
Heating
- Forced Air, Natural Gas
Cooling
- Central Air
Appliances
- Included: Dryer, Dishwasher, Gas Cooking, Disposal, Gas Water Heater, Microwave, Refrigerator, Stove, Tankless Water Heater, Wine Cooler, Washer
Features
- Bookcases, Built-in Features, Dining Area, Eat-in Kitchen, French Door(s)/Atrium Door(s), Fireplace, Granite Counters, High Ceilings, Bath in Primary Bedroom, Main Level Primary, Pantry, Recessed Lighting, Walk-In Closet(s)
- Flooring: Carpet, Ceramic Tile, Wood
- Doors: French Doors, Sliding Doors
- Windows: Leaded Glass
- Basement: Crawl Space
- Attic: Access Only
- Number of fireplaces: 1
- Fireplace features: Gas
Interior area
- Total interior livable area: 2,216 sqft
- Finished area above ground: 2,216
- Finished area below ground: 0
Property
Parking
- Total spaces: 2
- Parking features: Attached, Driveway, Garage, Garage Door Opener, Paved
- Attached garage spaces: 2
- Has uncovered spaces: Yes
Features
- Levels: One and One Half
- Stories: 1
- Patio & porch: Front Porch, Patio, Screened, Porch
- Exterior features: Sprinkler/Irrigation, Lighting, Porch, Paved Driveway
- Pool features: None
- Fencing: None
Lot
- Size: 7,448 sqft
- Features: Landscaped, Level
- Topography: Level
Details
- Parcel number: 7870356353
- Zoning description: RR1
Construction
Type & style
- Home type: SingleFamily
- Architectural style: Craftsman
- Property subtype: Single Family Residence
Materials
- Brick, Drywall, Frame, HardiPlank Type
- Roof: Shingle
Condition
- Resale
- New construction: No
- Year built: 2022
Utilities & green energy
- Sewer: Public Sewer
- Water: Public
Community & neighborhood
Security
- Security features: Security System
Community
- Community features: Common Grounds/Area, Park, Sidewalks
Location
- Region: Ashland
- Subdivision: Lauradell
HOA & financial
HOA
- Has HOA: Yes
- HOA fee: $175 monthly
- Services included: Common Areas, Maintenance Grounds, Snow Removal, Trash
Other
Other facts
- Ownership: Individuals
- Ownership type: Sole Proprietor
Price history
| Date | Event | Price |
|---|---|---|
| 11/7/2025 | Sold | $599,950$271/sqft |
Source: | ||
| 9/27/2025 | Pending sale | $599,950$271/sqft |
Source: | ||
| 9/25/2025 | Listed for sale | $599,950-9.6%$271/sqft |
Source: | ||
| 9/14/2022 | Sold | $663,994$300/sqft |
Source: Public Record Report a problem | ||
Public tax history
| Year | Property taxes | Tax assessment |
|---|---|---|
| 2025 | $4,256 | $525,400 |
| 2024 | $4,256 +5.1% | $525,400 +5.1% |
| 2023 | $4,048 +455.2% | $499,700 +455.2% |
Find assessor info on the county website
Neighborhood: 23005
Nearby schools
GreatSchools rating
- NAHenry Clay Elementary SchoolGrades: PK-2Distance: 1.1 mi
- 6/10Liberty Middle SchoolGrades: 6-8Distance: 2.3 mi
- 4/10Patrick Henry High SchoolGrades: 9-12Distance: 2.5 mi
Schools provided by the listing agent
- Elementary: Ashland
- Middle: Liberty
- High: Patrick Henry
Source: CVRMLS. This data may not be complete. We recommend contacting the local school district to confirm school assignments for this home.
Get a cash offer in 3 minutes
Find out how much your home could sell for in as little as 3 minutes with a no-obligation cash offer.
Estimated market value$605,400
Get a cash offer in 3 minutes
Find out how much your home could sell for in as little as 3 minutes with a no-obligation cash offer.
Estimated market value
$605,400

