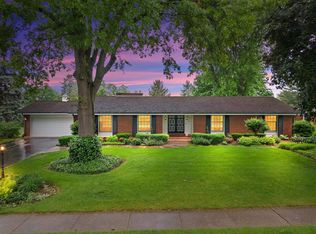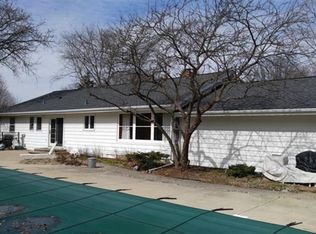Closed
$372,000
115 Thornbrook Rd, Dekalb, IL 60115
3beds
2,283sqft
Single Family Residence
Built in 1960
0.95 Acres Lot
$348,800 Zestimate®
$163/sqft
$2,479 Estimated rent
Home value
$348,800
$328,000 - $370,000
$2,479/mo
Zestimate® history
Loading...
Owner options
Explore your selling options
What's special
Welcome to this Mid-Century Stunner on a Secluded Cul-de-Sac. This striking home will impress even the most selective buyers. Tucked away on a quiet cul-de-sac and surrounded by mature trees, this 3-bed, 3-bath beauty offers peace, privacy, and timeless style. Beautifully landscaped front gardens with a stone path to the backyard welcome you with serenity as you step into a spacious foyer and warm hardwood floors that flow through most of the main level. The sunlit living room features front garden views, a cozy two-sided wood-burning fireplace, and custom-built-ins flanking the fireplace, perfect for relaxing or entertaining. The heart of the home is the custom-designed kitchen, updated with granite counters, sleek cabinetry, and modern appliances. It's open to the living spaces, making it easy to cook while staying connected to guests or family. Take in breathtaking backyard views from the family room, complete with a shared living room fireplace, or enjoy easy access to the dual-level custom patios from the dining room. Wildlife sightings and lush greenery are daily pleasures here. The bedrooms are generously sized with gorgeous natural views. The primary suite features an updated bath with a walk-in shower, while the spacious hall bath includes a linen closet for added storage. Even the laundry room impresses with ample space, a utility sink, pantry storage, and more peaceful views. The basement, accessed through the one-car attached garage, is a true bonus, offering a large rec room (pool table included), a full bath, office space, playroom or den, and two separate storage areas. Outdoors, the tiered patios are perfect for al fresco dining, fireside lounging, or simply enjoying the serene setting. There are also raised garden beds, a large outdoor shed, and mature trees for privacy. Walking distance to NIU, near the walking path, close to schools, shopping, medical centers, parks, and Interstate access. This mid-century home is ready for a new chapter.
Zillow last checked: 8 hours ago
Listing updated: July 11, 2025 at 07:41am
Listing courtesy of:
Maria Pena-Graham, ABR,GRI 815-756-2557,
Coldwell Banker Real Estate Group
Bought with:
Jayne Menne
Willow Real Estate, Inc
Source: MRED as distributed by MLS GRID,MLS#: 12380029
Facts & features
Interior
Bedrooms & bathrooms
- Bedrooms: 3
- Bathrooms: 3
- Full bathrooms: 3
Primary bedroom
- Features: Flooring (Hardwood), Window Treatments (Curtains/Drapes), Bathroom (Full)
- Level: Main
- Area: 204 Square Feet
- Dimensions: 12X17
Bedroom 2
- Features: Flooring (Hardwood), Window Treatments (Blinds)
- Level: Main
- Area: 144 Square Feet
- Dimensions: 12X12
Bedroom 3
- Features: Flooring (Carpet)
- Level: Main
- Area: 144 Square Feet
- Dimensions: 12X12
Dining room
- Features: Flooring (Hardwood)
- Level: Main
- Area: 182 Square Feet
- Dimensions: 13X14
Family room
- Features: Flooring (Hardwood), Window Treatments (Blinds)
- Level: Main
- Area: 315 Square Feet
- Dimensions: 15X21
Foyer
- Features: Flooring (Hardwood)
- Level: Main
- Area: 52 Square Feet
- Dimensions: 4X13
Kitchen
- Features: Kitchen (Eating Area-Breakfast Bar, Pantry-Closet, Granite Counters), Flooring (Ceramic Tile), Window Treatments (Blinds)
- Level: Main
- Area: 240 Square Feet
- Dimensions: 12X20
Laundry
- Features: Flooring (Ceramic Tile)
- Level: Main
- Area: 168 Square Feet
- Dimensions: 21X8
Living room
- Features: Flooring (Hardwood), Window Treatments (Blinds)
- Level: Main
- Area: 156 Square Feet
- Dimensions: 12X13
Mud room
- Features: Flooring (Ceramic Tile)
- Level: Main
- Area: 32 Square Feet
- Dimensions: 4X8
Office
- Features: Flooring (Vinyl)
- Level: Basement
- Area: 154 Square Feet
- Dimensions: 11X14
Other
- Features: Flooring (Other)
- Level: Basement
- Area: 102 Square Feet
- Dimensions: 6X17
Play room
- Features: Flooring (Vinyl)
- Level: Basement
- Area: 224 Square Feet
- Dimensions: 14X16
Recreation room
- Features: Flooring (Vinyl), Window Treatments (Curtains/Drapes)
- Level: Basement
- Area: 462 Square Feet
- Dimensions: 33X14
Storage
- Features: Flooring (Other)
- Level: Basement
- Area: 795 Square Feet
- Dimensions: 15X53
Heating
- Natural Gas, Forced Air, Sep Heating Systems - 2+
Cooling
- Central Air, Zoned
Appliances
- Included: Microwave, Dishwasher, Refrigerator, Freezer, Washer, Dryer, Disposal, Gas Water Heater
- Laundry: Main Level, Gas Dryer Hookup, Sink
Features
- 1st Floor Bedroom, Built-in Features, Granite Counters
- Flooring: Hardwood
- Windows: Screens
- Basement: Partially Finished,Full
- Attic: Full
- Number of fireplaces: 1
- Fireplace features: Double Sided, Wood Burning, Family Room, Living Room
Interior area
- Total structure area: 4,566
- Total interior livable area: 2,283 sqft
- Finished area below ground: 885
Property
Parking
- Total spaces: 1
- Parking features: Asphalt, Garage Door Opener, On Site, Garage Owned, Attached, Garage
- Attached garage spaces: 1
- Has uncovered spaces: Yes
Accessibility
- Accessibility features: No Disability Access
Features
- Stories: 1
- Patio & porch: Patio
Lot
- Size: 0.95 Acres
- Dimensions: 120X301X121.40X385.16
- Features: Mature Trees
Details
- Parcel number: 0815477010
- Special conditions: None
- Other equipment: Ceiling Fan(s)
Construction
Type & style
- Home type: SingleFamily
- Architectural style: Ranch
- Property subtype: Single Family Residence
Materials
- Aluminum Siding, Brick, Cedar
- Foundation: Concrete Perimeter
- Roof: Asphalt
Condition
- New construction: No
- Year built: 1960
Utilities & green energy
- Electric: Circuit Breakers
- Sewer: Public Sewer
- Water: Public
Community & neighborhood
Security
- Security features: Carbon Monoxide Detector(s)
Community
- Community features: Curbs, Street Lights
Location
- Region: Dekalb
HOA & financial
HOA
- Services included: None
Other
Other facts
- Listing terms: Cash
- Ownership: Fee Simple
Price history
| Date | Event | Price |
|---|---|---|
| 7/11/2025 | Sold | $372,000+1.9%$163/sqft |
Source: | ||
| 6/14/2025 | Pending sale | $365,000$160/sqft |
Source: | ||
| 6/2/2025 | Contingent | $365,000$160/sqft |
Source: | ||
| 5/31/2025 | Listed for sale | $365,000+65.9%$160/sqft |
Source: | ||
| 11/9/2007 | Sold | $220,000$96/sqft |
Source: | ||
Public tax history
| Year | Property taxes | Tax assessment |
|---|---|---|
| 2024 | $6,132 -0.8% | $87,969 +14.7% |
| 2023 | $6,185 +3.7% | $76,702 +9.5% |
| 2022 | $5,965 -9.7% | $70,028 +6.6% |
Find assessor info on the county website
Neighborhood: North 5th Ward
Nearby schools
GreatSchools rating
- 2/10Littlejohn Elementary SchoolGrades: K-5Distance: 0.8 mi
- 2/10Clinton Rosette Middle SchoolGrades: 6-8Distance: 0.3 mi
- 3/10De Kalb High SchoolGrades: 9-12Distance: 1.1 mi
Schools provided by the listing agent
- High: De Kalb High School
- District: 428
Source: MRED as distributed by MLS GRID. This data may not be complete. We recommend contacting the local school district to confirm school assignments for this home.

Get pre-qualified for a loan
At Zillow Home Loans, we can pre-qualify you in as little as 5 minutes with no impact to your credit score.An equal housing lender. NMLS #10287.

