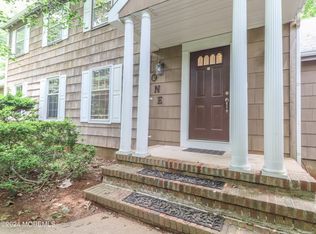Immaculate upgraded traditional colonial on manicured property. Spectacular chef's kitchen with Viking appliances, custom cabinetry, granite counters, center island with prep sink, breakfast bar, walk-in pantry, and a delightful sunny octagonal breakfast area. French slider leads to a beautiful raised paver stone patio with large roof-covered area to protect from rain and provide a shady outdoor space to serve guests. There is a retractable awning near the built-in outdoor cook center with stainless steel grill, granite counter top, sink, and refrigerator. All of this overlooks the elegant Anthony Sylvan in ground heated concrete pool, resurfaced in 2006, and an English garden style patio area surrounding the gas fire pit and sitting area. The back yard has many evergreens and specimen plantings to provide scenery and total privacy. The gorgeous great room has vaulted ceiling, and a gas fireplace with rich floor to ceiling stone surround. Enjoy the flow created by the open wall from the formal living room to the family room with fireplace, great for entertaining. There is a convenient fifth bedroom and full bath on the first floor for guests or live-in. The spacious master suite has his and hers walk-in closets and an opulent master bathroom with custom cherry wall unit cabinetry, double sinks, oversized steam shower, large jet tub and separate water closet. A special treat is waiting in the finished basement with an impressive climate controlled 2000+ bottle wine room, office with double French doors, exercise area and very large play area. A prime value in a convenient location with public sewer and water.
This property is off market, which means it's not currently listed for sale or rent on Zillow. This may be different from what's available on other websites or public sources.
