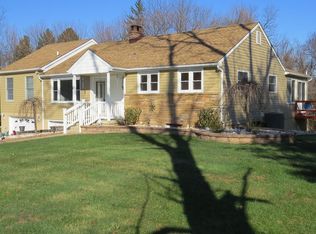NOW is your chance to buy this beautiful custom designed home with upgraded features in the heart of Bucks county. Nestled in a private and quiet setting, this home offers multiple rooms for entertaining and relaxing. A decorative built-in planter greets you upon entering the home and guides you to the homes main and lower living areas. The main floor offers a large living room, formal dining room, and gourmet kitchen. The kitchen has an upgraded center island with granite countertops, high end stainless steel appliances , wood cabinetry by Brookwood, Jenn Air ceramic cooktop, curved glass exhaust hood, built in Miele coffee/ espresso station, double oven, and a breakfast area with computer/ media station. The lower living area includes a family room with stone fireplace , a relaxing sunroom with full functioning wet bar, wall to wall windows, and French doors which lead to a lovely rear patio with composite deck, flowing ponds, and manicured landscaping which will beckon you to relax and recharge! Access to the laundry room, powder room , and attached four car garage complete the lower level. The spacious master suite is a must see featuring a three sided gas fireplace, sitting area, sliding door to private balcony/deck, and large his and her walk-in closets which open to a spectacular master bath/spa featuring chroma-therapy air jet tub, waterfall faucet, heated tile flooring, and Roman-style shower. Four additional bedrooms and a hall bath with Jacuzzi tub complete the bedroom living areas. A large home office complete with powder room and private outside entrance will meet your business needs. Home also offers an in-law suite with a full bath, Murphy bed, plenty of natural light, private outside entrance ( can be converted to be handicap accessible ) as well as inside entrance to main house. The basement is finished and includes a game room, media and lounge area with outdoor access. Need parking? In addition to the attached 4 car garage there is a detached garage capable of housing 6 additional cars ! The well thought out driveway offers plenty of parking and maneuverability. Other home features include brand new carpets, accent/mood lighting , plenty of storage space, and a laundry chute! Come, see, and buy this elegantly upgraded and lovingly maintained custom home close to local grocery stores, shopping, parks, and Council Rock Schools. See "10 Things I love about this home" in documents section.
This property is off market, which means it's not currently listed for sale or rent on Zillow. This may be different from what's available on other websites or public sources.

