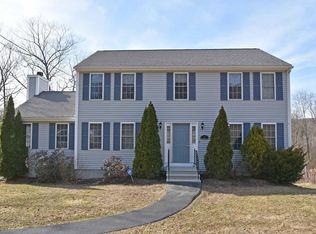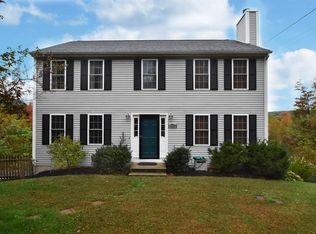**~**NEW LISTING **~** Step into this Charming Well Appointed Cape via the Mahogany Farmers Porch!! Andersen Windows! Invisible Fence for yr Pets! Generous Room Sizes and a Beautiful 2 Story Foyer! *~* First Floor Boasts a Cabinet Packed Kitchen ~ Custom Cherry Cabinets ~ SS Appliances ~ Sizable Island, Formal Dining Room with Hardwood Floors, Inviting Family Room with "Easy Start" Propane Fireplace ~ Recessed Lighting and French Doors that Open to 15x18 of Extra Entertaining Space!! *~* Second Floor has Large 10x23 Master & Full Bath with Jetted Tub ~ Bedrooms 2&3 Share a Full Bath ~ Extra Area on Hallway Landing for Work Station or Dresser! *~* W/O Heated Finished Basement is Currently being used as TV area & Bedroom >>> Could also be a Teen Suite or Media Room!!! Backyd has Multi Tiered Deck Over looking Conservation !!. Outside Temp Gauge for Tankless Hot Water Sys. Helps ensure LOW Utility Costs!!. Perennial Landscaping for "Year Round Color" !
This property is off market, which means it's not currently listed for sale or rent on Zillow. This may be different from what's available on other websites or public sources.

