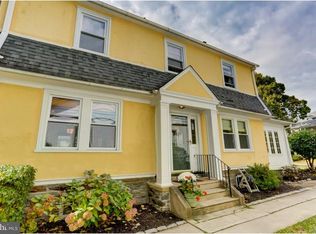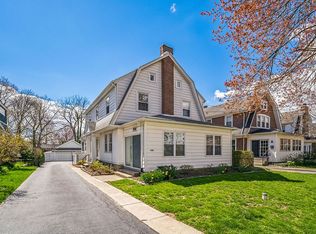Welcome to 115 Sutton. A Covered Open Front Porch Greets You as You Enter Into Hardwood Floors and a Beautiful Living Room with Fireplace. Gracious Dining Room Flows Into a Fantastic Kitchen with Granite Counter Tops-An Island and Separate Work Station. A Bay Window also Looks out Over an Outside Deck. A Master Bedroom with walk-in closet and bathroom. A Study and Guest Bathroom complete the first floor. Three Very Generous Sized Bedrooms, a Bonus Room and a Full Bath complete the Second Floor. Plenty of Off Street Parking and a Large Garage Await in the Rear of the Property. Very Close to Train-Schools-Shopping and the Main Roads in The Award Winning Lower Merion School District.
This property is off market, which means it's not currently listed for sale or rent on Zillow. This may be different from what's available on other websites or public sources.

