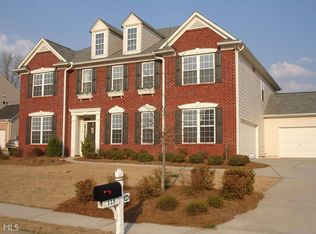Large RENTAL! 3 sided brick home on a cul-de-sac lot on a 1.26 acre lot. Large open kitchen with oversized island/bar completely open to the living room. Main level has: LARGE Master bedroom, a second bedroom with full bath, dining room, an office/or formal living room, laundry room are also on the main level. Upstairs is three additional bedrooms with two full bathrooms. The home has 4 full bathrooms. The full unfinished basement is a huge plus for storage or a great gym space. Walk through video available. Available NOW! Just 2 miles from Hwy 74, 6 miles to the interstate, 5 miles to Peachtree City, 7 miles to Trilith and 20 miles to Hartsfield-Jackson Atlanta International Airport. BEWARE: This Homes DOES NOT advertise on Craigslist or Facebook. You will never be required to pay via a wire transfer, cash, or a peer to peer network (I.e. Venmo)! Please flag and report any fraudulent ads to the listing agent. Landlord requirements: tenant must make 3-4 times rental income monthly, credit score in the high 600's, employed at current job for at least 2 years or will consider a job commitment letter.
Copyright Georgia MLS. All rights reserved. Information is deemed reliable but not guaranteed.
House for rent
$3,950/mo
115 Sutton Ct, Tyrone, GA 30290
5beds
2,695sqft
Price may not include required fees and charges.
Singlefamily
Available now
-- Pets
Central air, ceiling fan
In hall laundry
4 Attached garage spaces parking
Central, fireplace
What's special
Large master bedroomLarge open kitchenCul-de-sac lot
- 11 days
- on Zillow |
- -- |
- -- |
Travel times
Add up to $600/yr to your down payment
Consider a first-time homebuyer savings account designed to grow your down payment with up to a 6% match & 4.15% APY.
Facts & features
Interior
Bedrooms & bathrooms
- Bedrooms: 5
- Bathrooms: 4
- Full bathrooms: 4
Rooms
- Room types: Office
Heating
- Central, Fireplace
Cooling
- Central Air, Ceiling Fan
Appliances
- Included: Dishwasher, Disposal, Microwave, Refrigerator
- Laundry: In Hall, In Unit
Features
- Bookcases, Ceiling Fan(s), Entrance Foyer, High Ceilings, Master Downstairs, Soaking Tub, Tile Bath, Vaulted Ceiling(s), Walk-In Closet(s)
- Flooring: Carpet, Tile
- Has basement: Yes
- Has fireplace: Yes
Interior area
- Total interior livable area: 2,695 sqft
Video & virtual tour
Property
Parking
- Total spaces: 4
- Parking features: Attached, Garage
- Has attached garage: Yes
- Details: Contact manager
Features
- Stories: 2
- Exterior features: Architecture Style: Brick 4 Side, Attached, Bookcases, Cul-De-Sac, Deck, Entrance Foyer, Garage, Garage Door Opener, Heating system: Central, High Ceilings, In Hall, Kitchen Level, Laundry, Lot Features: Cul-De-Sac, Private, Master Downstairs, Oven/Range (Combo), Private, Roof Type: Composition, Side/Rear Entrance, Sidewalks, Soaking Tub, Stainless Steel Appliance(s), Street Lights, Tile Bath, Vaulted Ceiling(s), Walk-In Closet(s)
Details
- Parcel number: 072815002
Construction
Type & style
- Home type: SingleFamily
- Property subtype: SingleFamily
Materials
- Roof: Composition
Condition
- Year built: 1999
Community & HOA
Location
- Region: Tyrone
Financial & listing details
- Lease term: Contact For Details
Price history
| Date | Event | Price |
|---|---|---|
| 7/10/2025 | Listed for rent | $3,950$1/sqft |
Source: GAMLS #10560779 | ||
| 6/19/2025 | Listing removed | $3,950$1/sqft |
Source: GAMLS #10540378 | ||
| 6/10/2025 | Listed for rent | $3,950$1/sqft |
Source: GAMLS #10540378 | ||
| 6/6/2025 | Listing removed | $3,950$1/sqft |
Source: GAMLS #10534188 | ||
| 6/1/2025 | Listed for rent | $3,950$1/sqft |
Source: GAMLS #10534188 | ||
![[object Object]](https://photos.zillowstatic.com/fp/b85bb723148c52e35e313c6f3267bea1-p_i.jpg)
