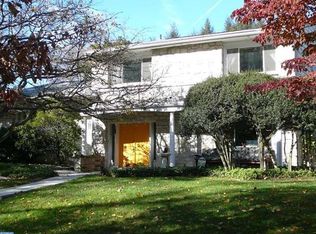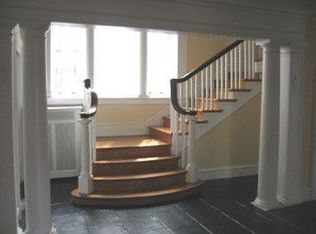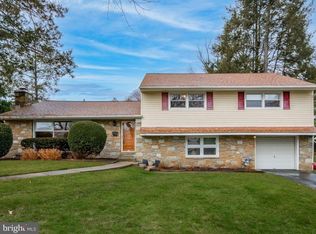This 4 bedroom 3 Bathroom Mid Century Custom home featuring over 3,000 square feet is one of a kind. The enormous Great Room with ceramic tile, built in full bar, and panoramic views to the beautiful heated in ground pool is rarely seen! Wow! With an open floor plan~custom wood work~ built in cabinets throughout~beautiful refinished hard wood floors, and intricate details in every room space can be as formal or every day casual as you please. The formal living room with fireplace and custom built ins will give your guests a warm greeting. The dining room is gorgeous and includes a built in buffet table and china cabinet, ready for your next holiday meal. The eat in kitchen has granite counters and completes the main living level. The first floor has a full bathroom and room that can be used as in- law quarters or an office. The master bedroom with recessed lighting and ensuite bathroom is sure to please. Don't forget the master bedroom sitting area and custom closets. There three other generously sized bedrooms are bright and spacious. They share a full hath bath with double vanity. The finished basement also has a fireplace and is the icing on the cake with storage space galore and utility room with washer/dryer. The exterior of the home is amazing and makes you feel as though you are on vacation. The deck off the kitchen is great for everyday grilling and dining. The pool area with newer brick pavers is a true oasis~~~pristine, quiet, and large enough for the end of the summer pool party. You have to see this home to believe the beauty and sophistication throughout. The owners have taken meticulous care of the home and it shows. Walk to SEPTA (Warminster and W Trenton Line) Closed off Garage space is currently used for storage.
This property is off market, which means it's not currently listed for sale or rent on Zillow. This may be different from what's available on other websites or public sources.



