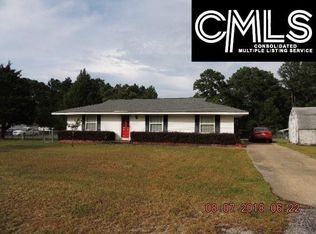Convenient access to I20 at Exit 87. Nice level lot. Home recently renovated. Vaulted great room with stone fireplace. All new kitchen including new cabinets, flooring, all stainless appliances including s/s stainless refrigerator with granite counter tops. New flooring throughout. All new light fixtures and fans in all bedrooms and great room. New 12 x 16 deck overlooking large fenced yard with several fruit trees. Home has a 24 x 36 detached garage/workshop. There is a single car attached garage.
This property is off market, which means it's not currently listed for sale or rent on Zillow. This may be different from what's available on other websites or public sources.
