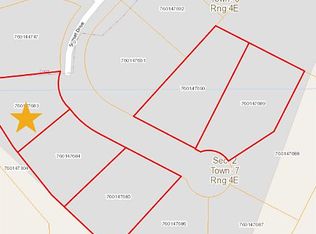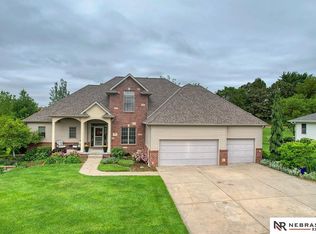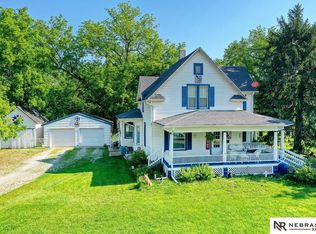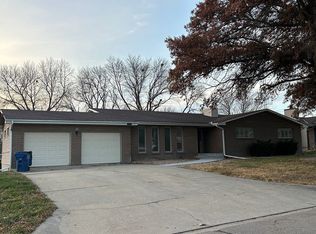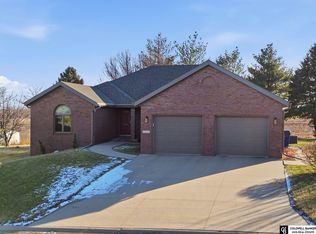This stunning 1.5-story home offers over 3,600 square feet of living space, designed with entertaining and comfort in mind. 3 spacious bedrooms and 4 baths, including a luxurious primary suite. Enjoy multiple family rooms and a versatile loft, perfect for an office or potential 4th bedroom. A formal dining room and eat-in kitchen are ideal for hosting and family meals. Soaring cathedral and 9' ceilings create a spacious, open feel throughout. This home boasts two expansive decks and a patio for seamless indoor-outdoor entertaining. There is a storm shelter and a ton of storage space. Underground sprinklers add ease to lawn care and maintenance. You will love the log cabin feel, with the convenience of town. Schedule your private tour today!
For sale
Price cut: $7K (11/29)
$458,000
115 Sunset Rdg, Crete, NE 68333
3beds
3,625sqft
Est.:
Single Family Residence
Built in 2003
0.49 Acres Lot
$452,300 Zestimate®
$126/sqft
$-- HOA
What's special
Versatile loftUnderground sprinklersTwo expansive decksFormal dining roomLuxurious primary suiteEat-in kitchen
- 159 days |
- 775 |
- 10 |
Zillow last checked: 8 hours ago
Listing updated: December 31, 2025 at 10:52pm
Listed by:
Jenn Uher 402-821-7520,
Nebraska Realty,
Ken Uher 402-821-8429,
Nebraska Realty
Source: GPRMLS,MLS#: 22525683
Tour with a local agent
Facts & features
Interior
Bedrooms & bathrooms
- Bedrooms: 3
- Bathrooms: 4
- Full bathrooms: 3
- 3/4 bathrooms: 1
- Main level bathrooms: 3
Primary bedroom
- Features: Wall/Wall Carpeting, 9'+ Ceiling, Ceiling Fan(s), Walk-In Closet(s)
- Level: Main
Bedroom 2
- Features: Wall/Wall Carpeting, Cath./Vaulted Ceiling, Ceiling Fan(s)
- Level: Main
Bedroom 3
- Features: Wall/Wall Carpeting, 9'+ Ceiling, Ceiling Fan(s)
- Level: Main
Primary bathroom
- Features: Full
Dining room
- Features: Ceramic Tile Floor, Window Covering, Bay/Bow Windows, 9'+ Ceiling, Ceiling Fans
- Level: Main
Family room
- Features: Wall/Wall Carpeting, Ceiling Fan(s), Sliding Glass Door
- Level: Basement
- Area: 480
- Dimensions: 32 x 15
Kitchen
- Features: Ceramic Tile Floor, Window Covering, 9'+ Ceiling, Pantry
- Level: Main
Living room
- Features: Wall/Wall Carpeting, Wood Floor, Window Covering, Cath./Vaulted Ceiling, Ceiling Fan(s)
- Level: Main
Basement
- Area: 2130
Heating
- Electric, Forced Air
Cooling
- Central Air, Heat Pump
Appliances
- Included: Range, Refrigerator, Freezer, Washer, Dishwasher, Dryer, Disposal
- Laundry: Ceramic Tile Floor
Features
- High Ceilings, Ceiling Fan(s), Garage Floor Drain, Pantry
- Flooring: Wood, Carpet, Concrete, Ceramic Tile
- Doors: Sliding Doors
- Windows: Window Coverings
- Basement: Walk-Out Access,Full,Partially Finished
- Number of fireplaces: 1
- Fireplace features: Direct-Vent Gas Fire
Interior area
- Total structure area: 3,625
- Total interior livable area: 3,625 sqft
- Finished area above ground: 2,529
- Finished area below ground: 1,096
Property
Parking
- Total spaces: 3
- Parking features: Attached, Garage Door Opener
- Attached garage spaces: 3
Features
- Levels: One and One Half
- Patio & porch: Patio, Deck
- Exterior features: Sprinkler System, Drain Tile
- Fencing: None
Lot
- Size: 0.49 Acres
- Dimensions: 135.99 x 156.96
- Features: Over 1/4 up to 1/2 Acre, City Lot, Corner Lot, Subdivided, Curb Cut, Sloped, Paved
Details
- Parcel number: 760144747
- Other equipment: Sump Pump
Construction
Type & style
- Home type: SingleFamily
- Property subtype: Single Family Residence
Materials
- Wood Siding
- Foundation: Concrete Perimeter
- Roof: Composition
Condition
- Not New and NOT a Model
- New construction: No
- Year built: 2003
Utilities & green energy
- Sewer: Public Sewer
- Water: Public
- Utilities for property: Electricity Available, Natural Gas Available, Water Available, Sewer Available, Phone Available, Cable Available
Community & HOA
Community
- Subdivision: Pine Ridge
HOA
- Has HOA: No
Location
- Region: Crete
Financial & listing details
- Price per square foot: $126/sqft
- Tax assessed value: $546,055
- Annual tax amount: $7,509
- Date on market: 9/10/2025
- Listing terms: VA Loan,FHA,Conventional,Cash,USDA Loan
- Ownership: Fee Simple
- Electric utility on property: Yes
- Road surface type: Paved
Estimated market value
$452,300
$430,000 - $475,000
$2,545/mo
Price history
Price history
| Date | Event | Price |
|---|---|---|
| 11/29/2025 | Price change | $458,000-1.5%$126/sqft |
Source: | ||
| 11/26/2025 | Listed for sale | $465,000$128/sqft |
Source: | ||
| 11/6/2025 | Pending sale | $465,000$128/sqft |
Source: | ||
| 9/10/2025 | Listed for sale | $465,000-6.1%$128/sqft |
Source: | ||
| 9/9/2025 | Listing removed | $495,000$137/sqft |
Source: | ||
Public tax history
Public tax history
| Year | Property taxes | Tax assessment |
|---|---|---|
| 2024 | $7,510 -15.7% | $546,055 +9.3% |
| 2023 | $8,910 +11.4% | $499,580 +23.5% |
| 2022 | $8,000 +5.7% | $404,620 +6.5% |
Find assessor info on the county website
BuyAbility℠ payment
Est. payment
$2,877/mo
Principal & interest
$2362
Property taxes
$515
Climate risks
Neighborhood: 68333
Nearby schools
GreatSchools rating
- NACrete Elementary SchoolGrades: PK-2Distance: 0.9 mi
- 7/10Crete Middle SchoolGrades: 6-8Distance: 1.2 mi
- 2/10Crete High SchoolGrades: 9-12Distance: 1.4 mi
Schools provided by the listing agent
- Elementary: Crete
- Middle: Crete
- High: Crete
- District: Crete
Source: GPRMLS. This data may not be complete. We recommend contacting the local school district to confirm school assignments for this home.
- Loading
- Loading
