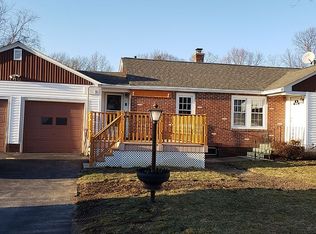Adorable ranch centrally located to everything you may need... shopping, major routes, walking/jogging trails, it's all here! These owners have kept this house nothing short of absolutely perfect throughout their time here! Gleaming original hardwoods--which have been re-finished and hold that original luster they always have. Kitchen contains beautiful granite countertops, attractive backsplash, and french doors that lead out to deck finished with trex material and fully enclosed with vinyl siding. Plenty of off-street parking for you and your guests out front. Come check this out before it's gone...this one will not be here for long!
This property is off market, which means it's not currently listed for sale or rent on Zillow. This may be different from what's available on other websites or public sources.
