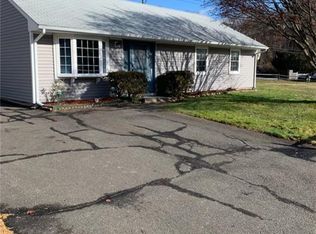Sold for $440,000 on 12/03/25
Street View
$440,000
115 Sunburst Rd, Bridgeport, CT 06606
3beds
3baths
1,759sqft
SingleFamily
Built in 1961
7,405 Square Feet Lot
$442,900 Zestimate®
$250/sqft
$3,945 Estimated rent
Maximize your home sale
Get more eyes on your listing so you can sell faster and for more.
Home value
$442,900
$403,000 - $487,000
$3,945/mo
Zestimate® history
Loading...
Owner options
Explore your selling options
What's special
115 Sunburst Rd, Bridgeport, CT 06606 is a single family home that contains 1,759 sq ft and was built in 1961. It contains 3 bedrooms and 3 bathrooms. This home last sold for $440,000 in December 2025.
The Zestimate for this house is $442,900. The Rent Zestimate for this home is $3,945/mo.
Facts & features
Interior
Bedrooms & bathrooms
- Bedrooms: 3
- Bathrooms: 3
Heating
- Forced air, Gas
Interior area
- Total interior livable area: 1,759 sqft
Property
Features
- Exterior features: Other
Lot
- Size: 7,405 sqft
Details
- Parcel number: BRIDM80B2509EL7
Construction
Type & style
- Home type: SingleFamily
Materials
- Roof: Asphalt
Condition
- Year built: 1961
Community & neighborhood
Location
- Region: Bridgeport
Price history
| Date | Event | Price |
|---|---|---|
| 12/3/2025 | Sold | $440,000-7.3%$250/sqft |
Source: Public Record Report a problem | ||
| 7/28/2025 | Price change | $474,900-3.1%$270/sqft |
Source: | ||
| 7/2/2025 | Listed for sale | $489,900$279/sqft |
Source: | ||
Public tax history
| Year | Property taxes | Tax assessment |
|---|---|---|
| 2025 | $6,916 | $159,170 |
| 2024 | $6,916 | $159,170 |
| 2023 | $6,916 | $159,170 |
Find assessor info on the county website
Neighborhood: North End
Nearby schools
GreatSchools rating
- 5/10Winthrop SchoolGrades: PK-8Distance: 0.4 mi
- 5/10Aerospace/Hydrospace Engineering And Physical Sciences High SchoolGrades: 9-12Distance: 2 mi
- 6/10Biotechnology Research And Zoological Studies High At The FaGrades: 9-12Distance: 2 mi

Get pre-qualified for a loan
At Zillow Home Loans, we can pre-qualify you in as little as 5 minutes with no impact to your credit score.An equal housing lender. NMLS #10287.
Sell for more on Zillow
Get a free Zillow Showcase℠ listing and you could sell for .
$442,900
2% more+ $8,858
With Zillow Showcase(estimated)
$451,758