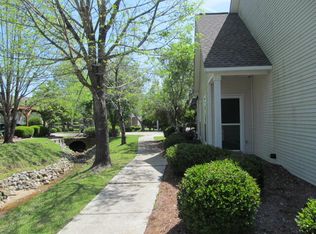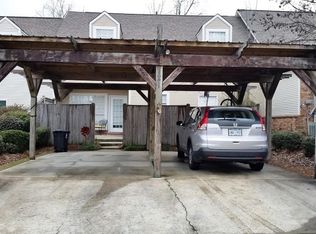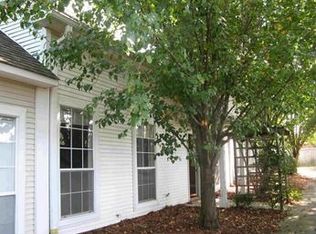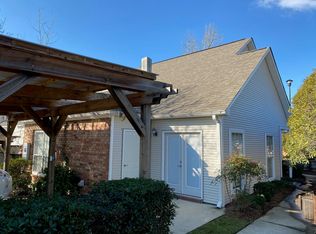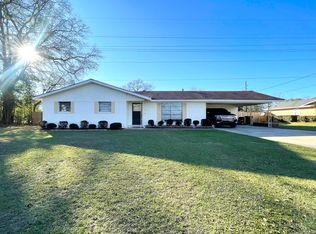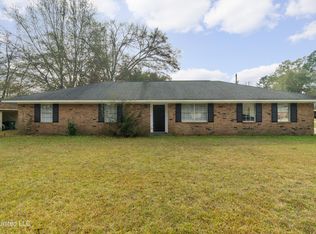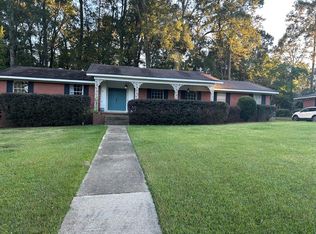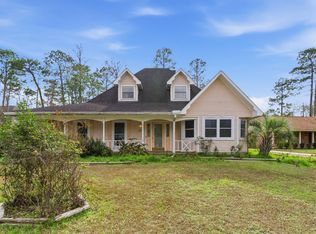Pretty 3 bedroom/2 1/2 bath townhouse in Oak Grove gated community! Master bedroom with ensuite and generous 2nd bedroom and additional full bath downstairs with huge 3rd bedroom and half bath up. Wainscoting and wood vinyl plank floors give an upscale appeal and fresh paint throughout! Master walk in closet used as safe room and serves as office nook with built in desk and high speed internet connection. Granite counters in kitchen and bathrooms and cultured marble master shower. Kitchen/breakfast area combo with kitchen bar separation (new stove!). Double covered carport features pretty landscaping which continues around side and back. Beds are lovely & zero lot line make for easy maintenance! Totally rebuilt except for original slab after tornado 2013. 1 yr home warr
Pre-foreclosure
Est. $194,500
115 Summit Rdg, Hattiesburg, MS 39402
3beds
1,642sqft
Condo
Built in 2013
-- sqft lot
$194,500 Zestimate®
$118/sqft
$75/mo HOA
Overview
- 107 days |
- 17 |
- 0 |
Facts & features
Interior
Bedrooms & bathrooms
- Bedrooms: 3
- Bathrooms: 3
- Full bathrooms: 2
- 1/2 bathrooms: 1
Heating
- Other, Other
Cooling
- Other
Appliances
- Included: Dishwasher, Microwave, Range / Oven, Refrigerator
Features
- All Window Treatment
- Flooring: Carpet
Interior area
- Total interior livable area: 1,642 sqft
Property
Parking
- Total spaces: 2
- Parking features: Carport
Features
- Exterior features: Other, Brick
Lot
- Size: 4,792 Square Feet
Details
- Parcel number: 056C14136000
Construction
Type & style
- Home type: Condo
Materials
- Foundation: Slab
- Roof: Asphalt
Condition
- Year built: 2013
Utilities & green energy
- Sewer: Public Sewer
Community & HOA
HOA
- Has HOA: Yes
- HOA fee: $75 monthly
Location
- Region: Hattiesburg
Financial & listing details
- Price per square foot: $118/sqft
- Tax assessed value: $105,780
- Annual tax amount: $191
Visit our professional directory to find a foreclosure specialist in your area that can help with your home search.
Find a foreclosure agentForeclosure details
Estimated market value
$194,500
$181,000 - $208,000
$1,981/mo
Price history
Price history
| Date | Event | Price |
|---|---|---|
| 12/26/2018 | Sold | -- |
Source: | ||
| 10/24/2018 | Price change | $148,000-1.3%$90/sqft |
Source: Realty Executives The Executive Team #114692 Report a problem | ||
| 8/31/2018 | Listed for sale | $150,000$91/sqft |
Source: Realty Executives The Executive Team #114692 Report a problem | ||
Public tax history
Public tax history
| Year | Property taxes | Tax assessment |
|---|---|---|
| 2024 | $191 +0.6% | $10,578 |
| 2023 | $190 -5.2% | $10,578 +16.3% |
| 2022 | $200 +1.3% | $9,094 |
Find assessor info on the county website
BuyAbility℠ payment
Estimated monthly payment
Boost your down payment with 6% savings match
Earn up to a 6% match & get a competitive APY with a *. Zillow has partnered with to help get you home faster.
Learn more*Terms apply. Match provided by Foyer. Account offered by Pacific West Bank, Member FDIC.Climate risks
Neighborhood: 39402
Nearby schools
GreatSchools rating
- 7/10Thames Elementary SchoolGrades: PK-5Distance: 0.9 mi
- 5/10N R Burger Middle SchoolGrades: 7-8Distance: 3.1 mi
- 5/10Blair Center Hattiesburg HighGrades: 9-12Distance: 2.5 mi
Schools provided by the listing agent
- District: Oak Grove
Source: The MLS. This data may not be complete. We recommend contacting the local school district to confirm school assignments for this home.
- Loading
